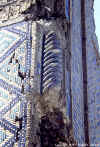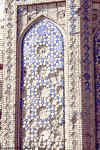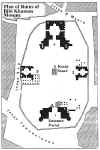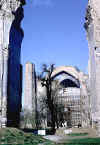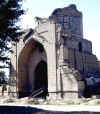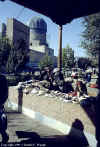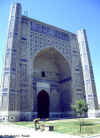
Back to Cities and Architecture
Click on thumbnails to enlarge them

Bibi Khanum Mosque
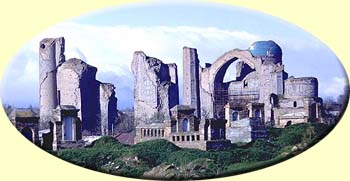


The stupendous scale of important buildings erected for Timur was a bold public statement of his pretensions as a ruler and a distinguishing characteristic of Timurid architecture. The earliest of his grandiose structures was his palace at Shahr-i Sabz, built beginning in 1380 and probably the work of masons from Khwarezm. Since little has survived of the building, we are fortunate to have a description of it by the Spanish ambassador Clavijo, who passed through Shahr-i Sabz on his way to Samarkand in 1403. Yet even the truncated fragment of the palace so dominates the surrounding town that it can be seen on a clear day from the distant mountains. In the early 1390s, Timur had erected over the grave of Ahmad Yasavi, founder of one of the most important Sufi orders in the early 12th century, a massive new shrine, which is reasonably well preserved to this day. It appears to have been the work of architects brought from Shiraz in southwestern Iran. The most striking architectural feature of both these structures is their main portals, which have lofty iwans (arched porches), a feature which goes back to ancient Persian architecture and which was prominent in the architecture of Ilkhanid Iran, to which Tamerlane turned for inspiration. The Ahmad Yasavi mausoleum had interior furnishings on a correspondingly massive scale, including a bronze cauldron so large that a special railway car had to be built to transport it to Leningrad in the 1930s.
The Bibi Khanum Mosque, built in Samarkand between 1399 and 1404, commemorates Timur's wife. She was buried in a tomb located in a madrasa complex just across the main road which leads from the old city of Afrasiab to the center of the Timurid city at the Registan. (The tomb is currently being restored.) A contemporary chronicler relates that Timur brought in architects from Iran and India for the project (he had sacked Delhi in 1398) and used ninety-five elephants to haul construction material. One of the models for the building likely was the great mosque erected in Sultaniyya by the Ilkhanid (Mongol) ruler Uljaytu. As Blair and Bloom suggest, "Timur's mosque was designed not only to continue Iranian imperial tradition, but also to symbolize his conquest of the world."
Clavijo wrote in some detail about the final stages of what apparently was the construction of the Bibi Khanum (even though he identifies the dedicatee differently). Here we have one of several tales about Timur's personal involvement in his projects and his apparent impatience with architects who seem to have lacked his grandiose aspirations regarding his buildings' chief fašades.
The Mosque which Timur had caused to be built in memory of the mother of his wife the Great Khanum seemed to us the noblest of all those we visited in the city of Samarqand, but no sooner had it been completed than he began to find fault with its entrace gateway, which he now said was much too low and must forthwith be pulled down. Then the workmen began to dig pits to lay the new foundations, when in order that the piers might be rapidly rebuilt his Higness gave out that he imself would take charge to direct the labor for the one pier of the new gateway while he laid it on two of the lords of his court, his special favorites, to see to the foundations on the other part. Thus all should see whether it was he or those other two lords who first might bring this business to its proper conclusion. Now at this season Timur was already weak in health, he could no longer stand for long on his feet, or mount his horse, having always to be carried in a litter. It was therefore in his litter that every morning he had himself brought to the place, and he would stay there the best part of the day urging on the work. He would arrange for much meat to be cooked and brought, and then he would order them to throw portions of the same down to the workmen in the foundations, as though, one should cast bones to dogs in a pit, and a wonder to all he even with his own hands did this. thus he urged on their labour: and at times would have coins thrown down to the masons when especially they worked to his satisfaction. Thus the building went on day and night until at last a time came when it had perforce to stop--as was also the case in the matter of making the street [for the new bazaar]--on account of the winter snows which began to fall. (LeStrange translation, pp. 280-281).



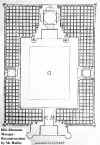 The finished building was huge--109x167 meters. In form, it copies the four-iwan mosques known already for two centuries in Iran, but it the placement of cupolas on the side iwans was an innovation. Although there is some debate over their original fom, around the courtyard of the mosque were single-story "galleries" supported by columns and with repetitive small domes over each bay. Studies done half a century ago enabled Sh. Ratiia to propose his idea of how the building might originally have looked. The fourth picture in this sequence shows a model of the reconsruction of the mosque, now on display in the Samarkand museum.
The finished building was huge--109x167 meters. In form, it copies the four-iwan mosques known already for two centuries in Iran, but it the placement of cupolas on the side iwans was an innovation. Although there is some debate over their original fom, around the courtyard of the mosque were single-story "galleries" supported by columns and with repetitive small domes over each bay. Studies done half a century ago enabled Sh. Ratiia to propose his idea of how the building might originally have looked. The fourth picture in this sequence shows a model of the reconsruction of the mosque, now on display in the Samarkand museum.
As had become typical in Timurid buildings, there was abundant use of different kinds of tile work over much of the exterior surface.

Some of the most innovative and impressive features of Timurid buildings unfortunately cannot be seen from the outside. The domes tended to be double (as in this case) or even triple, with ingenious devices for connecting the "shells" and providing them with stability. The vaults supporting the domes from below were not only structurally complex but dazzingly decorated with traditional Islamic "stalactite" (muqarnas). Timur's grandson and successor in Samarkand, Ulugh Beg, was a major builder in his own right; obviously he made his contribution to the main mosque in the form of the oversized Koran stand which was placed first in the domed sanctuary and then moved to the center of the courtyard. Its length is some 230 cm.; while we do not have a Timurid Koran quite of that size, there is one whose page height is nearly 180 cm. that might in fact have been used here in the Bibi Khanum. In the case of the Bibi Khanum, it may be that Timur's ambitions exceeded the possible, for by some time in the fifteenth century the domes were already collapsing. (An interesting analogy is the great Cathedral of Sancta Sopia in Istanbul, built with an unusually broad and flat dome, quite different in style and technique from Timur's, a dome which was in fact so daring that it collapsed soon after the building was completed and had to be re-designed somewhat more conservatively.) Probably well before the late nineteenth century, the mosque had decayed to a state close to what was photographed then, with the arches of the two great iwans crumbling but still in place, and the rest of the building in ruins.
 By 1969, when I first visited Samarkand, the state of the building had reached its nadir, as this photograph taken from the Afrasiab cemetary shows. Scaffolding was being erected to save the remaining iwan in front of the ruined main dome. The plan shows all that was left, but even in ruins, the overpowering size of the building can be sensed on entering the main portal.
By 1969, when I first visited Samarkand, the state of the building had reached its nadir, as this photograph taken from the Afrasiab cemetary shows. Scaffolding was being erected to save the remaining iwan in front of the ruined main dome. The plan shows all that was left, but even in ruins, the overpowering size of the building can be sensed on entering the main portal.
Since then, systematic restoration has been underway, given some impetus by the proclamation of Uzbek independence in 1991 and the officially sponsored "Timur-mania" which has been part of the search for a "usable past" in keeping with nationalist goals. In connection with this, there was a major celebration the midpoint in Samarkand's third historical millenium in 1996. All of the Timurid monuments were being feverishly (and apparently not always wisely) restored in that year for the occasion. We can see the stages in the progressive rebuilding of the Bibi Khanum from several comparisons.
First, the main dome, in 1969 and again in 1979.
Then, the side iwan from the inside in 1979 and from the outside, in back of the spice sellers in the adjoining market, in 1991.
By 1999, the fašade of the main iwan had been completed and looked like this:
Finally, it is of interest to compare the overall view, from the Afrasiab cemetary, in 1969, 1991, 1996, and 1999.
-- Daniel C. Waugh
References:
1) Sheila S. Blair, Jonathan M. Bloom, The Art and Architecture of Islam 1250-1800 (Pelican History of Art) (New Haven and London: Yale Univ. Pr., 1994), ch. 4.
2) Ruy Gonzalez de Clavijo, Embassy to Tamerlane 1403-1406, tr. Guy le Strange (New York and London: Harper, 1928), esp. Ch. 15.
3) Sh. E. Ratiia, Mechet Bibi-khanym v Samarkande : issledovanie i opyt restavratsii (Moscow, 1950).

Back to Top
© 2002 Silk Road Seattle Silk Road Seattle is a project of the Walter Chapin Simpson
Center for the Humanities at the University of Washington. Additional funding has been provided by the Silkroad Foundation of Saratoga California.
