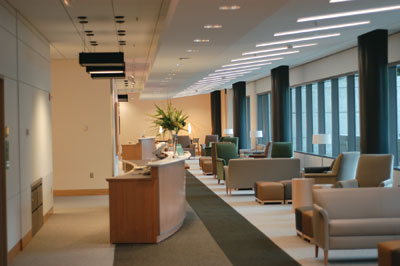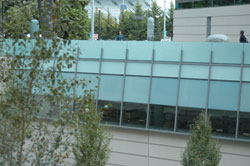UW Medical Center Surgery Pavilion Opens
Zeus, the surgical robot, took a break from assisting in the operating room to cut the ribbon during autumn 2003 celebrations of the UW Medical Center Surgery Pavilion opening. Past UW President Lee Huntsman, professor of bioengineering, was at the controls.
 |
| The entrance to the Surgery Pavilion on a snowy day. The entryway sculpture is titled, "Dango in Plain Air." |
The open house celebrations allowed faculty, nurses, staff, and the public to get their first look inside the Pavilion. Event speakers included Huntsman; Kathleen Sellick, executive director of UW Medical Center; Dr. Paul Ramsey, vice president for medical affairs and dean of the School of Medicine; Ann Ramsay-Jenkins, chair of the UW Medicine Board; Helen Shawcroft, associate administrator of UW Medical Center; Dr. Mika Sinanan, professor of surgery; and architects Richard Keating and Jim Brinkley.
The facilities at the Surgery Pavilion opened to patients in phases during October and November.
"We have been looking forward to this opening for a long time," said Dr. William Ellis, professor of urology. "Since way back, one of our goals has been to have a multidisciplinary clinic for urology and oncology. Now we have the space to do it."
The first floor houses clinics for urology, urogynecology, and prostate oncology. There are 13 exam rooms, a uro-dynamics lab and a neuro-urology lab. The space is divided among the three services, with separate reception areas for Urology/Urogynecology Clinic and the Prostate Oncology Center.
"Patient flow is going to be improved because of the additional space," Ellis said. "With more providers, we should be able to cut down on wait times."
The clinic also features a discharge room where patients can have their treatment plan explained in detail and their questions answered before they leave the clinic, Ellis said.
The second floor of the surgery pavilion opened to patients in early November and contains surgery check-in, 11 operating rooms, pre-and post-surgery care, and observation areas.
The Pavilion is primarily designed for outpatient surgery and for surgery that requires the specialized technical equipment installed in the videoendoscopic rooms. These services include orthopaedics and sports medicine, otolaryngology, oral surgery, ophthalmology, neurosurgery, general surgery, urology and gynecology.
From the beginning, planning for the Pavilion has been centered on the patient experience, said Dr. Mika Sinanan, UW Medical Center chief of staff and professor of surgery.
"With the Surgery Pavilion, our goal is to establish a new standard for surgical care and training in the Northwest," Sinanan said. "In designing the building and its clinical operations, we have sought to foster operational efficiency and create an ideal environment for all of our patients, physicians, students and staff."

The surgery waiting room for family and friends has ample seating, Internet connections, and a children's play area.
Patients will arrive 60 to 90 minutes before surgery and will be greeted at the front desk in the lobby, which includes ample seating, Internet connections, and a children's play area. Patients will stay in recovery about 60 to 90 minutes.
"We plan to be especially attentive to the patient's expected surgical start time," said Renae Battie, nurse manager for Ambulatory Surgery. "Our goal is to optimize efficiency by having the next patient ready by the end of the current case, more pre-surgery preparation, and minimal last-minute changes."
Each surgical suite on the second floor is just over 500 square feet. Many contain advanced, boom-mounted equipment, video screens, and computerization that allows surgeons to use voice commands to control equipment.
The Surgery Pavilion's third floor opened to patients in mid-November. This area includes the Digestive Disease Center, Medicine Consult service, Neurological Surgery Clinic and Surgical Specialties Center.
 |
| The architecture of the pavilion fits quietly into its northwest landscape. |
"It's a beautiful new space for us," said Dr. Michael Kimmey, medical director of the Digestive Disease Center and professor of medicine, Division of Gastroenterology. "We are able to consolidate our consultation visits and procedures into one location."
The Digestive Disease Center treatment area features six exam rooms, six procedure rooms, and 12 pre-and post-procedure areas for patients. There are also two private consult rooms for physicians to talk with patients after their procedures.
The third-floor Surgical Specialties Center includes General Surgery, Plastic Surgery, Vascular Surgery, and Surgical Oncology clinics. The center has 25 clinic rooms in the Pavilion.
The Pre-Anesthesia Clinic, formerly Pre-Surgery Clinic, has nine exam rooms, three more than its former location.
The Pavilion also features a 275-car parking garage and a Service League-operated espresso bar. Pavilion Espresso is on the first floor and its menu includes espresso drinks and drip coffee, hot dogs, sandwiches, and salads. All proceeds benefit patient care. A Tea Room is nearby.
