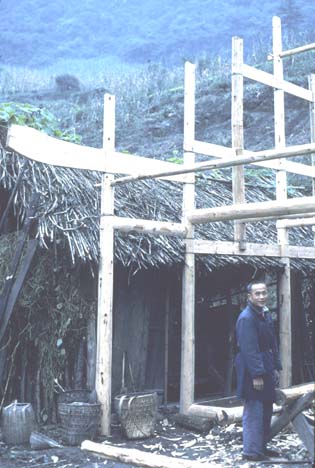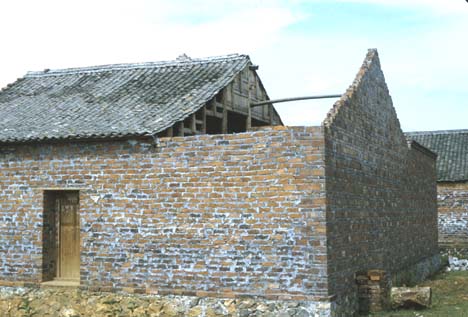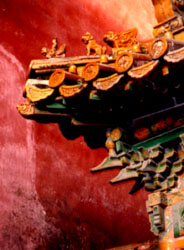|
|
|
|
The Chinese have developed a distinctive wooden framing system to support the roof.
Tile roofs are very heavy. Rather than bringing all the weight down onto the
walls, which is how the triangular truss common in Western construction works,
the system developed in China distributes gravitational forces downward and then
out through the wooden frame.
Two main kinds of framing systems developed: pillars-and-beams (tailiang), and pillars-and-transverse-tie-beams (chuandou). Examples of these framing systems can be seen below. The tailiang framing system is on the left, and the chuandou system is on the right.
The main components are vertical pillars that begin at ground level, short
vertical supports called purlins, and horizontal beams connecting the purlins.
Can you identify these three basic components and determine
their function in the diagrams below? |
|
|
|
|
|

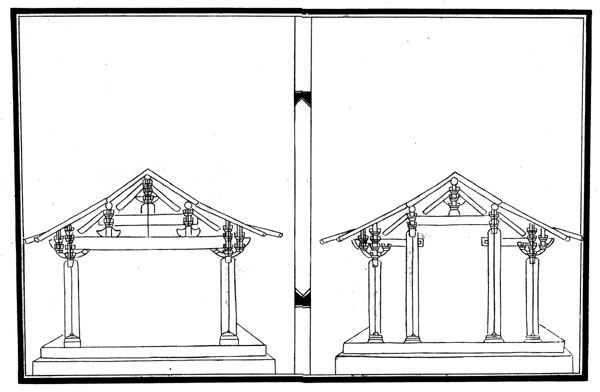
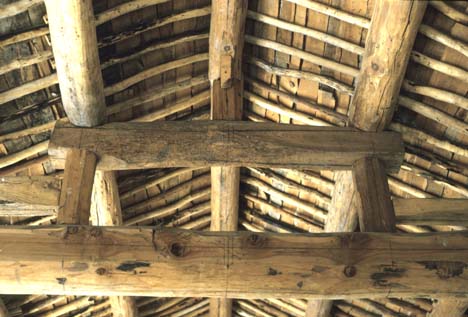
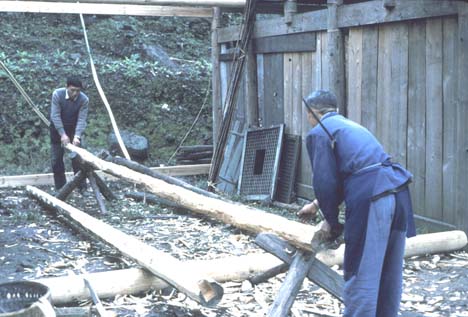 Whereas building rammed earth walls
required little technical skill, carpenters often needed to be called in to construct the framing system. To the left, carpenters in
the still relatively well-forested
Whereas building rammed earth walls
required little technical skill, carpenters often needed to be called in to construct the framing system. To the left, carpenters in
the still relatively well-forested 