|
|
 |
|
Piazza and Porta Del Popolo |
|
written
by joeplumb / 10.12.2005 |
|
|
| |
Introduction |
| |
| |
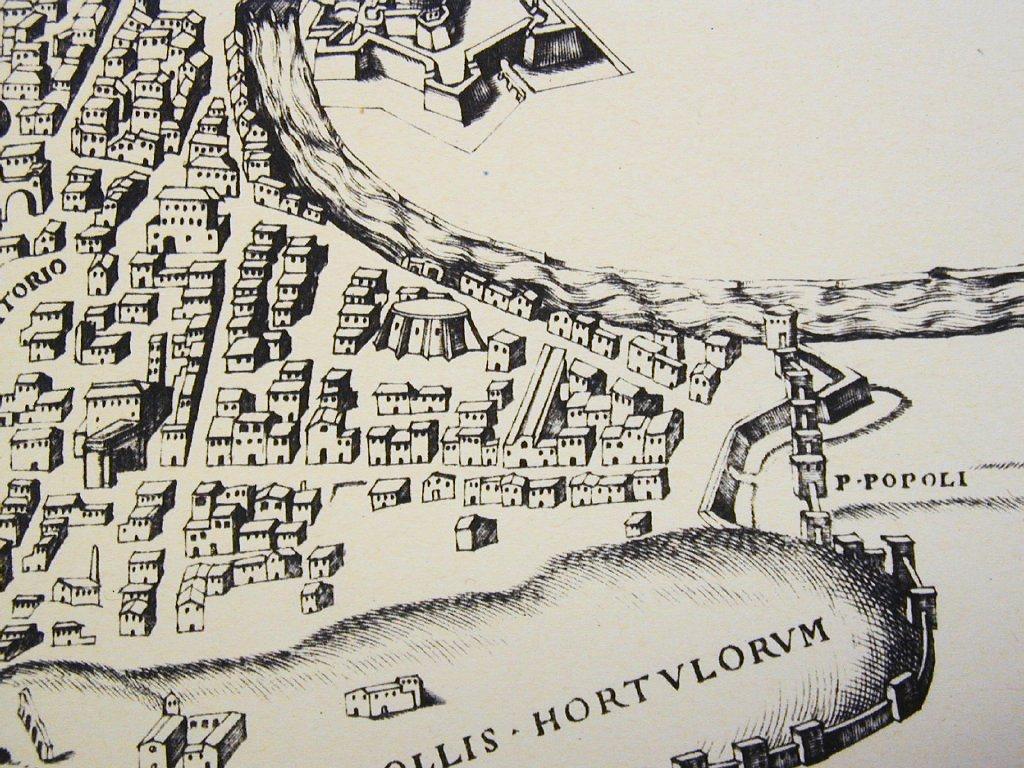
|
| http://rubens.anu.edu.au/htdocs/
bycountry/italy/rome/popolo/
plansofrome/piazza.popolo/images/
display00001.html |
| Porta and Piazza del Popolo, 1557 |
|
| |
|
| |
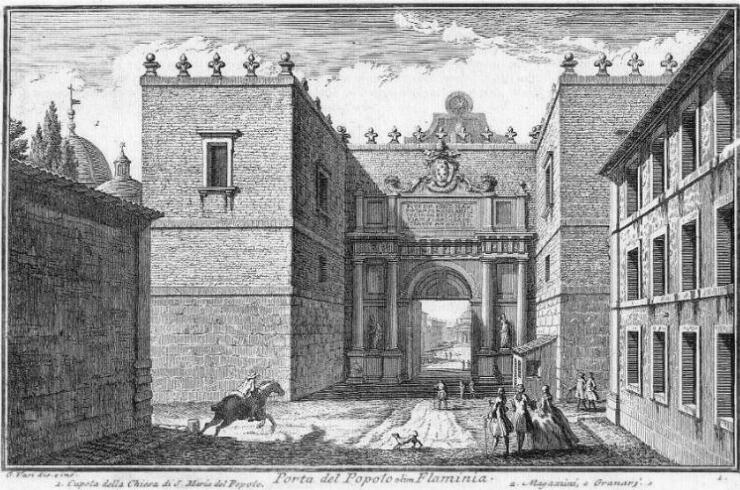
|
| http://www.romeartlover.it/Vasi01.htm |
| Origional Porta del Popolo |
|
| |
|
| |

|
| http://www.romeartlover.it/Vasi21.htm |
| Flaminian Obelisk |
|
| |
|
| |
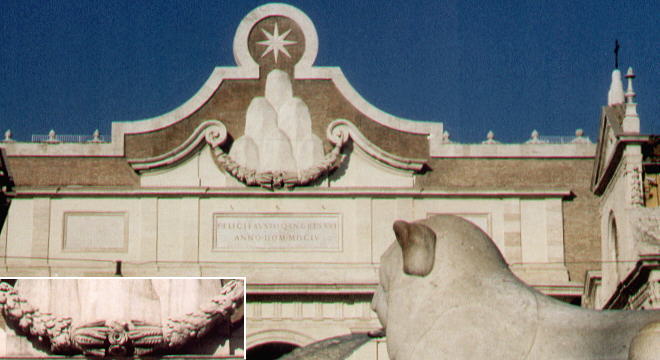
|
| http://www.romeartlover.it/Vasi21.htm |
| Interior Facade |
|
| |
|
| |
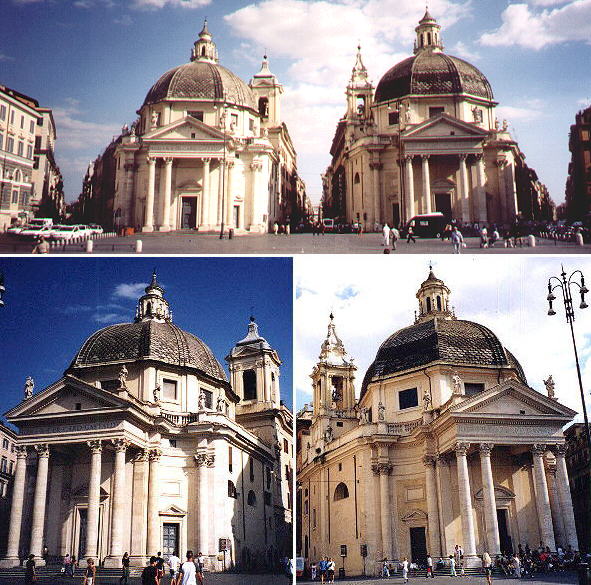
|
| http://www.romeartlover.it/Vasi21.htm |
| The 'Twin' Churches |
|
| |
|
| |
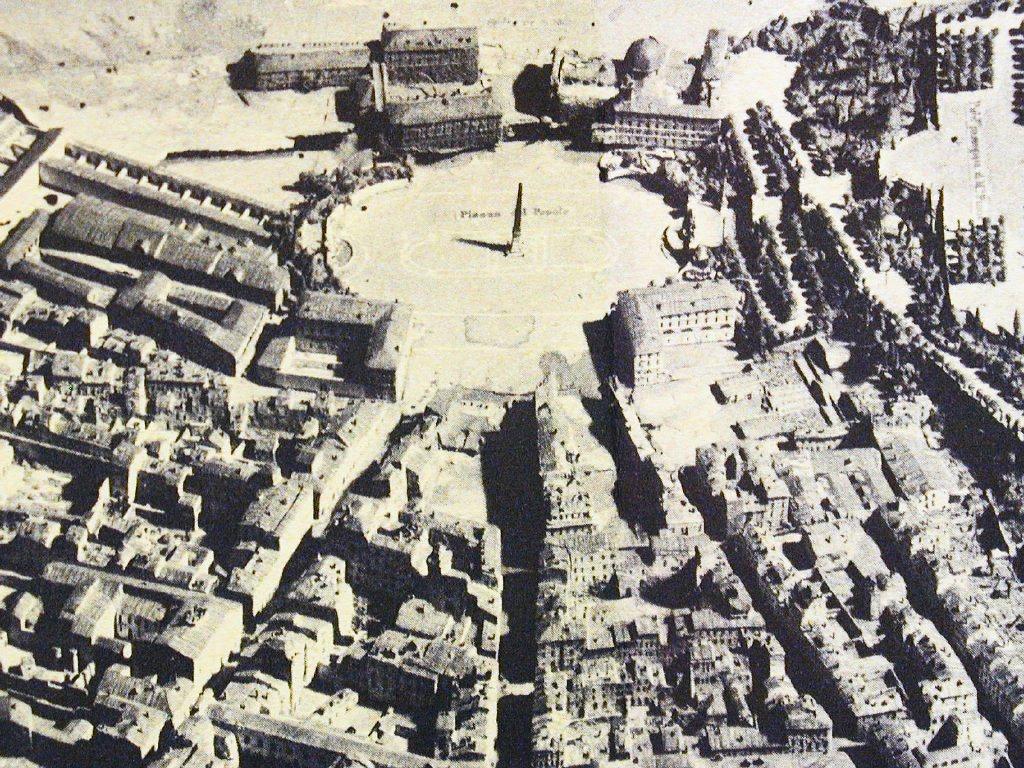
|
| http://rubens.anu.edu.au/htdocs/
bycountry/italy/rome/popolo/
plansofrome/piazza.popolo/
images/display00005.html |
| Piazza del Popolo, 1826 |
|
| |
|
The Piazza and Porta del Popolo were named for Santa Maria del Popolo, the medieval church which was built just next to the gate to the city in 1477. This gate, or porta, replaced the Porta Flaminia in the 6th or 7th century. Originally it was not ornate and entered to a small piazza which was surrounded only by buildings. The piazza was very important, however, because three key roads diverged from this point. Note that while historically the names of these streets changed over time, the description here will use their modern names. The Via del Babuino, the left street when at the porta, leads to the Piazza di Spagna. Via del Corso in the center leads to Piazza Venezia and the monument to Vittorio Emmanuel II. Finally Via di Ripetta on the right leads to the Porta di Ripetta and was the route taken by early pilgrims to get to the Vatican.
Now Via di Ripetta was not built until 1518 by Pope Leo X. He did this to open up the older part of the city. This was the first major alteration to the piazza since the porta was built, and it began neary two centuries of changes to the Piazza and Porta del Popolo.
The next change was the building of the external façade of the porta in 1561 by Pius IV. Pius choose the architect Vignola to do the work, but the design itself was Michelangelo’s. The design called for two sets of Doric columns, one of red granite and one of breccia pavonazza, an Italian marble. The two statues are those of Saint Peter and Saint Paul, made by Mochi to emphasize that this city was the holy city. While today four sets of columns exist and there are three archways, this has only existed since 1870. If one looks closely they can see the seams of stone which separate the old gate from the new.
In 1589 Pope Sixtus V re-erected an obelisk which was discovered in the Circus Maximus in the middle of the piazza. This was part of a building plan by Sixtus which used obelisks to mark places where important roads converged or diverged. One source refers to a plan of Sixtus’ in which the obelisks were to be used as sundials, but even if this were true it never materialized. The obelisk itself is the second oldest in Rome (the oldest is in Piazza San Giovanni in Laterno). It dates from the 13th century BC and was carved on three sides by Seti I while his son, Ramses II, carved the remaining side. It was brought to Rome in 31 BC by Octavian to be erected in the Circus Maximus in 10 BC.
The Piazza remained this was until 1655, when the inner façade of the porta was redecorated by Pope Alexander VII for the arrival of Queen Christina of Sweden. Queen Christina was a very important figure at the time. She had ruled Sweden, one of the most powerful countries in Europe at the time, from 1640 to 1654. At that time she converted to Catholicism and fled Sweden, where the religion was illegal. Upon being chosen Pope in 1655, Alexander invited Christina to come and live in Rome. She accepted, and Alexander had Bernini redecorate the façade for her arrival. Now the inner façade is seemingly very blank, leading scholars to believe it was very hastily constructed. Of course Bernini could not spend a great amount of time on it because we know he had less than a year to complete it. What he built was the seven hills and a star, the symbol of Alexander XII, right above the oak branches which were the symbol of his family. What is very interesting is that at the end of the oak branches there are ears of wheat, which are the symbol of the Swedish royal family. This shows the close political alliance that Alexander and Christina had planned. Christina even took the last name of Alexandria when she came to Rome. The importance of Christina’s conversion is by no means trivial, this was a sign of the rising power of the church, that the ruler of a powerful country would abdicate and flee her homeland in order to be a part of the Catholic Church.
In 1660 Alexander XII decided to have more work done on the piazza. He had two churches, Santa Maria di Monte Santo and Santa Maria de’Miracoli, built. They were to stand on either side of Via Corso, as if religious sentinels guarding the holy city. The architect was Rainaldi, who had trouble initially because the footprint of one church was larger than the other, yet he desired to make two identical churches. To accomplish this he gave Santa Maria di Monte Santo an oval dome while Santa Maria de’Miracoli received a circular one, both however having the same diameter when viewed from the porta. In this way he created the illusion of symmetry. Construction began in 1662 on both churches and they were finished by 1679.
From 1679 until 1814 there was no work done on the piazza, and it stood as an example of architectural prospect in depth, where one could see down each of the side streets from a point just in front of the obelisk. In 1814, however, this changed. This was the neoclassical era, and Napoleon had conquered Rome. He instituted many changes in Rome, though the Piazza del Popolo is one of the few that remain today. The architect Giuseppe Valadier introduced a transverse axis to the piazza, giving it an exedra on each side. These curved walkways make the Piazza del Popolo a panorama in addition to the depth prospective it once was. It was during this renovation that the lions around the obelisk were added, in addition to the statues which were placed on the sides of the piazza. There were four statues, each representing a season, on each end of the two exedra. On one side Neptune can be see with two tritons, while on the other a figure representing Rome is seen between the Tiber and the Aniene. One interesting note is that a barracks for Carabinieri was built in 1824 during this remodel, and it can still be seen across from Santa Maria del Popolo.
The Piazza and Porta del Popolo have seen great change over the years, but it is interesting that the building they were named for, Santa Maria del Popolo, was the only element of the entire section of Rome which remained untouched since the 15th century. Everything else has been torn down to make way for this church or that exedra, but in the end the old, quant church is the one which survives.
|
| |
|
| |
|
|
 |
|




