|
|
 |
|
Roman atrium house - form and function |
|
written
by jwang3 / 09.22.2005 |
|
|
| |
Introduction |
| |
| |
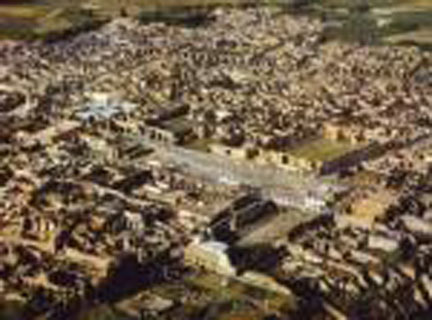
|
| http://pompeii.virginia.edu/aerialforum.jpg |
| Aerial Pompeii |
| Only 1/3 of Pompeii has been uncovered so far. |
| |
|
Settled before 800 BC, Pompeii underwent several colonizations, including both Greek and Etruscan reign, before being conquered by the Romans in 310 BC. Influenced by both groups, the two-part Roman atrium house was formed by incorporating Greek garden (peristylum) elements with the Etruscan atrium, creating a dwelling of great size and functionality.
As housing in Rome became more and more crowded, the wealthy elite began to migrate to Pompeii, causing Pompeii to become a city whose denizens consisted the extremely wealthy and powerful and their slaves. The homes were occupied by a single household, comprised of several generations, slaves, intimate friends, and occasionally, clients close to the family. The paterfamilias, legally recognized as the ultimate authority of the Roman famalia, not only secured the resources of the family, but also determined the future of each member. As the patron of the house, he would hire various architects and slaves in order to build these homes.
After the eruption of Mt. Vesuvius in 79 AD, the city of Pompeii was buried in its precise historical, social, and cultural context, allowing us a glimpse of Roman domestic life. After being subject to roughly two millennia of looting, Pompeii’s location was finally discovered in the 18th century. Excavations began in 1748; over 200 atrium-style houses have been discovered to this day..
|
| |
|
| |
|
| |
Description |
| |
| |
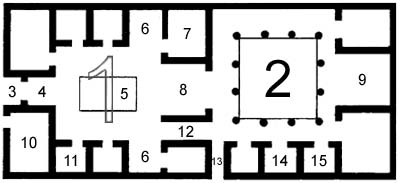
|
| http://www.roman-empire.net/society/soc-house.html |
| Typical Roman atrium house |
| Although this is the not the blueprint for the House of the Faun, the house we visited, it gives a good general structure for the typical Rome atrium house.
1-atrium
2-peristylum
3-vestibule
4-fauces
5-impluvium
6-alae
7-triclinium
8-tablinium
9-exedra
10-taberna
11-cubiculum
12-andron
13-posticum
14-bathroom
15-cucina |
| |
|
Although each house differed in its individual structure, certain elements remained consistent in its layout. Derived from the Etruscans, the front of the house centered around the atrium; the latter half, true to Greek form, centered around the peristylum.
Often decorated with imported expensive rugs or costly marble walls, the fauces led from the front door, which remained open during the daytime, into the rectangular atrium, the main room of the house. In more wealthy homes, either a dog or a doorman would greet visitors as they entered. In the center of the atrium was the impluvium, a rectangular pool that collected rainwater through a rectangular opening above, the compluvium. From the impluvium, rainwater traveled through pipes leading to cisterns, underground water storage tanks. Small rooms serving multiple purposes called cubiculae surrounded the atrium. These rooms were mostly bedrooms and were often connected to procoetons, where personal servants slept. Alae, open rooms that flanked both sides of the atrium, served little to no purpose at all. Before the inclusion of the compluvium into the atrium, the windows of the alae were commonly used as a source of light. Afterwards, however, its use became obsolete, seemingly included in the housing arrangement merely due to tradition.
Directly opposite the fauces side of the atrium lay the tablinium, a large reception room used by the paterfamilias in daily business transactions. It had little, if any, separation from the atrium in front of it and existed more as a continuation of the atrium rather than as a room of its own. Behind the tablinium was the peristylum, an open courtyard surrounded by high walls ensuring family security. Like the compluvium, the garden of the peristylum acted as a water-conversation mechanism. Excess rainwater from here also flowed into the underground cisterns. Herbs, flowers, and shrubs were planted within the garden, scattered with decorative fountains, statuettes, and ornamental artwork. The garden was surrounded on four sides by colonnades. The exedra, similar in relation to the peristylum as the tablinium was to the atrium, was also more a continuation of the peristylum than a separate room. Often the site of lavish dinner parties and used as a formal entertainment room, the spacious room, like the peristylum, was derived from the Greeks. Other rooms in this latter half of the house included the triclinium, the Roman dining room. The average house possessed more than one triclinium, allowing the family to choose which room to eat in on a particular day. The culina, or kitchen, was located in close proximity to the bathroom and peristylum; the closeness of the two rooms allowed maximum efficiency in water usage. The culina, small, dark, and poorly ventilated, was often put in an obscure location, as cooking and cleaning were done by slaves only.
Other parts of the house included the andron, the passageway connecting the atrium to the peristylum, as well as the posticum, the servants’ entrance located on the side of the house. In front of the house on both sides of the fauces were tabernas, rooms rented out to others as private shops; sometimes these shops were connected to the house. These rooms could also serve other functions, such as storage for the household.
|
| |
|
| |
|
| |
Function |
| |
| |

|
| http://www.mmdtkw.org/01-03FamiliaRomana1.jpg |
| The Roman family |
| The typical Roman family consisted not only of blood relatives, but also slaves, intimate clients, and close friends. |
| |
|
| |
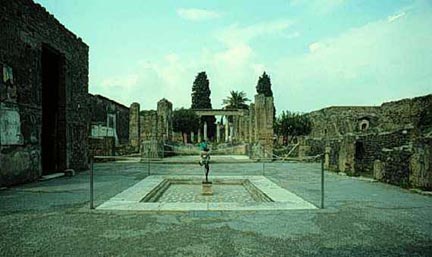
|
| http://wings.buffalo.edu/AandL/Maecenas/italy_except_rome_and_sicily/pompeii/ac880830.html |
| House of the Faun atrium |
| The atrium was the setting for some of the family's most important rituals. The roof of the House of Faun atrium is missing, but the impluvium remains in the center. |
| |
|
As the center of activity, the atrium was the most important room in the house. Not only was it the room in which clients waited to be received by the paterfamilias, but it was also the location for the most important household goods, including the lararium which housed the family lars (god), the household safe, and the marriage bed.
In addition, the atrium served as the setting for significant rituals for the entire household, rituals that acted not only to honor the family lars, but also to emphasize the power of the paterfamilias to the household members. It is important to note that these rituals included all members of the household, family slaves and intimate clients alike; the paterfamilias possessed power over all those living under his roof. Rituals included the tollere, whereby a newborn child was chosen by the paterfamilias to be a member of the family. Once chosen, the child was recognized as a legitimate member of the household and became subject to authority of the paterfamilias. Another ritual was the Liberalia, the rite of passage for boys around the age of 16 or 17. In this ceremony, the boys offered their toga and amulet to the family lars and thereby accepted the new toga of manhood. In addition, the marriage ceremony in which the new couple shared their sacred cake with the family lars, was held in the atrium of the husband’s home. Although the bride remained under the control of her own paterfamilias, she was received by the family and ancestors of her husband.
Items found in the atrium also reveal its existence as a communal room for the family. Inkwells and styli were among the pieces discovered, suggesting its use as a classroom for the children. Dolls and flutes indicate its function as an entertainment and playroom. , Spoons, and glasses point to signs of it acting as a domestic space as well.
|
| |
|
| |
|
| |
Patron |
| |
| |
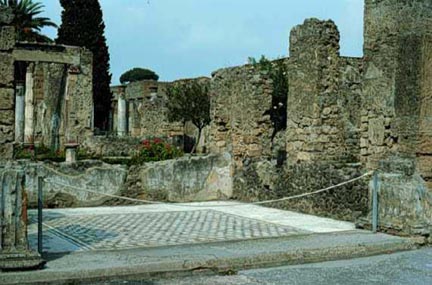
|
| http://wings.buffalo.edu/AandL/Maecenas/italy_except_rome_and_sicily/pompeii/ac880832.html |
| House of the Faun tablinium |
| The tablinium, at the far end of the linear fauces-atrium-tablinium axis, was often elevated in height in order to create a sense of visual heirarchy. |
| |
|
At the time of the eruption of Mt. Vesuvius in 79 AD, Roman civilization had experienced a movement away from the aristocracy of the Republic to the more centralized and bureaucratic government of the Empire. In Pompeii, however, there is little evidence that suggests that this governmental shift had effected a change in the form of the Roman atrium house. Compared to the insulas (apartments) discovered in Rome and Ostia at the time, an overwhelming number of homes containing essential elements of the atrium-style houses were found among the Pompeiian ruins, indicating that the paterfamilias still engaged in Republican patron-client relationships.
The existence of the paterfamilias as both a household leader and a patron, was very much alive in 79 AD Pompeii. The morning salutation, in which the client visited the home of the patron to either pay or get paid by him, was essential to the establishment of the credibility and power of the paterfamilias. The extent of the furnishing and adornment of the house, especially along the linear visual axis of the fauces-atrium-tablinium, was a direct reflection of the household’s wealth and prestige. From the minute the client entered the home of his patron, he immediately became subject to this axis. In the fauces he would see images of the household lars or the goddess Medusa, symbolizing the existence of divine protection over the home. A guard dog or a doorman at the end of the entryway indicated the wealth of the household. While waiting to be received in the atrium and seeing the beautiful frescoes decorating the room, the intricate mosaics surrounding the impluvium, and the gilded ceilings and furniture, he would sense the prosperity and strength of the family. In addition to all the grandeur surrounding him, directly in his line of sight lay the tablinium, where the paterfamilias, the source of the wealth of the home – and of his own income – sat waiting for him. Even in moving around the public space of the house, each move he made upon entering was under the close eye of the paterfamilias; no matter where he went, he was subject to the influence of the linear visual axis and thus controlled by the paterfamilias. The house, then, functioned to establish what is commonly known as “the matrix of the authority of the father.” Not only does the atrium itself, replete with its rituals and functions, reinforce the role of the omnipotent paterfamilias, but the entirety of the public space of the house serves to emphasize the position of the paterfamilias in the tablinium, both psychologically and physically.
|
| |
|
| |
|
| |
Conclusion |
| |
| |
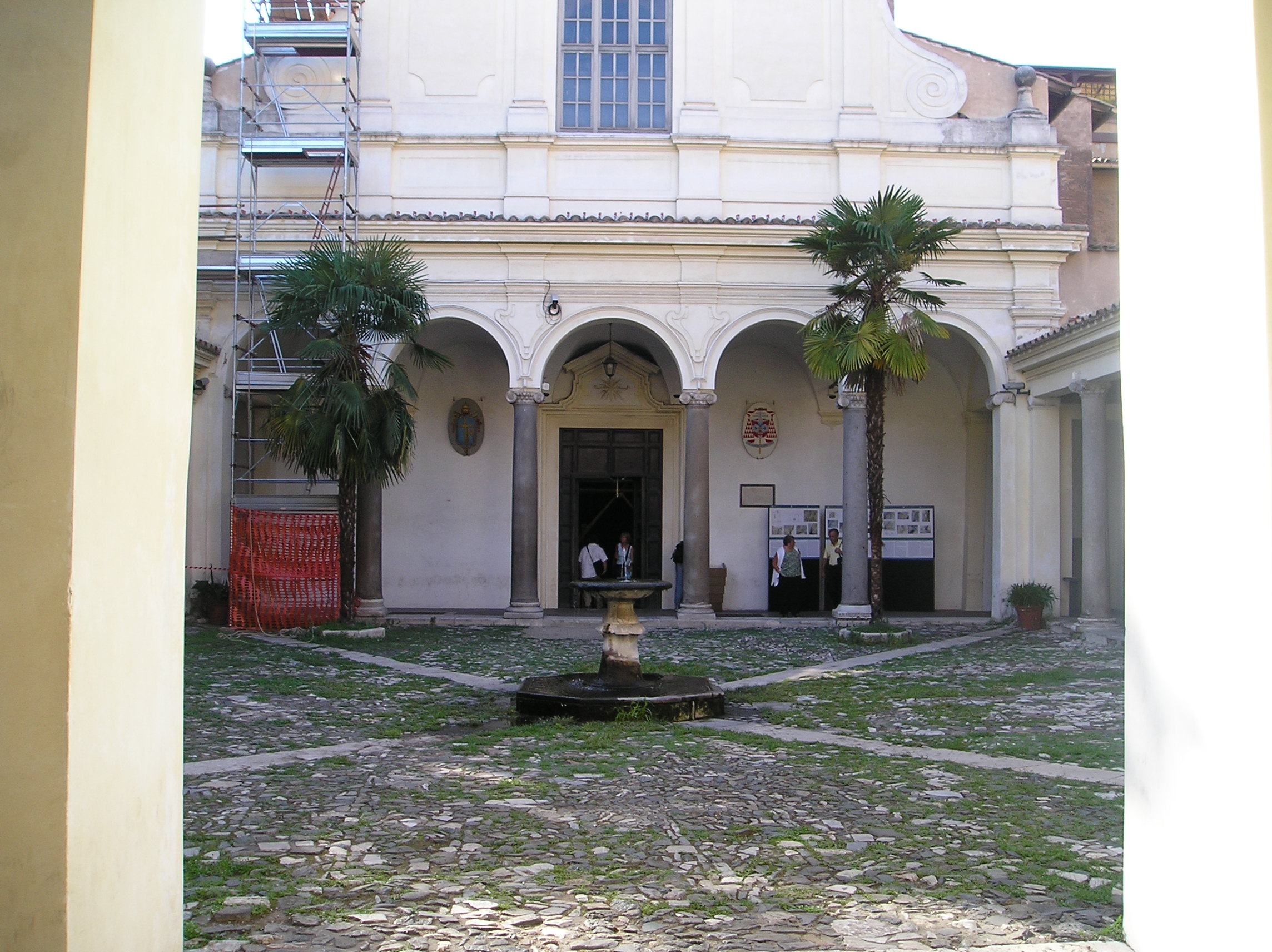
|
| Nicole Day-Bazhaw |
| Church atrium |
| Atrium of San Clemente. Note the open ceiling and fountain in the middle. The double doors lead to the interior of the church. |
| |
|
| |
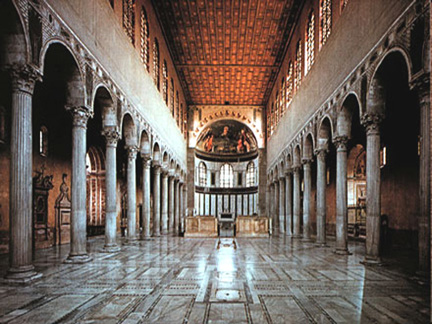
|
| http://www.udel.edu/ArtHistory/nees/209/images/4-02.jpg |
| Santa Sabina interior |
| The view from the entrance. Note that light filters in along the periphery of the visual linear axis. At the end of the line of sight lies the alter. Note that it is slightly elevated in the same manner as the tablinium., |
| |
|
The aforementioned linear fauces-atrium-tablinium visual axis easily carried over into the Roman government and also into the Christian church. In Roman palaces, basilicas and Christian churches, there often exists an alignment of the entrance hall with light filtering into the main room from overhead natural light sources and the figure with the highest authority standing at the end of the axis. As the visitor enters through the doorway, his eyes are drawn to the majesty around him; the beautiful decorations of both the entryway and the main room magnify the grandeur of the site, illuminating the power and wealth of the patron, the Roman government or the deities of the church. Directly across the room, slightly elevated as to create a sense of hierarchy, lies the statue of the emperor in reign or the god in sanctuary. As a continuation of the figure of the paterfamilias, this figure, a static presence on the stage, can observe all the activity in front of him from the moment the visitor enters the building until the moment he leaves. From his command post, he exercises his authority over the entire structure.
In modern architecture, the atrium is used as a greeting center, a more open space, often with a fountain in the middle, reminiscent of the Roman impluvium.
|
| |
|
| |
|
| |
Personal Observations |
| |
| |
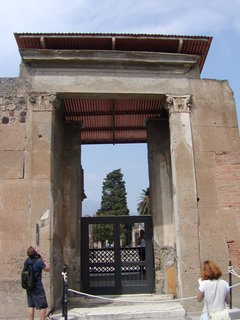
|
| http://sights.seindal.dk/photo/9587.html |
| House of the Faun |
| View of the fauces from inside the house |
| |
|
As a Biochemistry student, I am interested in form and function – why a molecule is shaped a certain way, how it fits into biochemical processes, and the role it plays in maximizing human efficiency. For that reason, I chose to research the topic of the Roman atrium house, specifically its form and function. Each aspect of the Roman atrium house is designed for a specific purpose that is either practical or symbolical. For example, the length of the corridors and the positions of the tabernas minimize the amount of noise and smell coming from the street; the impluvium and compluvium work in collaboration to conserve water and bring light to the space; most importantly, the linear visual axis of the fauces-atrium-tablinium establishes the “matrix of the authority of the father.”
Because my site was not in Rome but Pompeii, I was unable to visit it before giving my presentation. When we finally arrived at the House of the Faun (the house chosen for my presentation), my understanding of the use of space in the Roman atrium house was uplifted. Instead of viewing the house as individual pictures found in books or over the internet pieced together, I was able to see the house as a continuous whole. The phrase “move through the space” is used so commonly in this class that it has become somewhat cliché. I discovered, however, that a genuine understanding Roman architecture and use of space is impossible without a firsthand experience of how the building affects the movement of its visitor. I had to see the linear visual axis for myself, observe the raised position of the tablinium, and experience the effect of the lighting on the peristylum half of the house in order to fully comprehend the form and function of the Roman atrium house.
|
| |
|
| |
|
| |
Bibliography |
| |
1) Gazda, Elaine K. Roman Art in the Private Sphere. Ann Arbor: The University of Michigan Press, 1991.
2) Cannatella, Anna-Maria. Within the Atrium. Brunswick, Maine: Bowdoin College Museum of Art, 1997.
3) Wallace-Hadrill, Andrew. Houses and Society in Pompeii and Herculaneum. Princeton, New Jersey: Princeton University Press, 1994
4) “The Roman house.” http://www.roman-empire.net/society/soc-house.html
5) Wang, Liu Jia and Kris Wright. “The Roman Atrium.” Bowdoin College. 2000. http://academic.bowdoin.edu/classics/research/wangwright/index.shtml
6) “A Roman House.” http://library.thinkquest.org/10098/romanhouse.htm
7) “House of the Faun.” http://sights.seindal.dk/sight/1097_House_of_the_Faun.html
|
| |
|
| |
|
|
 |
|







