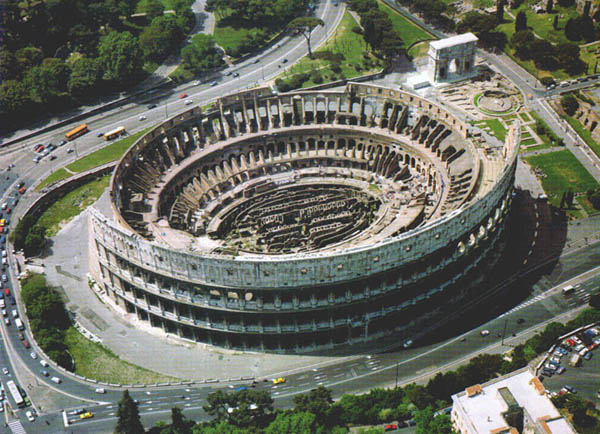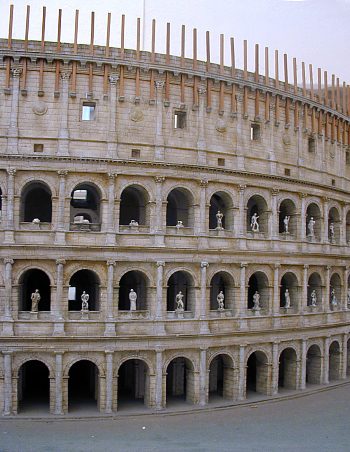|
|
 |
|
Colosseo |
|
written
by Stephanie Lai / 07.04.2004 |
|
|
| |
Site Location |
| |
Rome, Italy
|
| |
|
| |
|
| |
Site History |
| |
Originally named the Flavian Amphitheater, the Colosseo was the first permanent amphitheater to be built in Rome. The building of the Colosseo began around AD 72 on the site of a drained lake between the Esquiline and Caelian Hills that spanned about six acres. Commissioned by Emperor Vespasian, inaugurated by Titus in AD 80, and completed by Domintian, it had a capacity of 55,000 people and was the sight for day long events such as gladiator battles, mock naval battles and wild animal hunts. During the opening ceremony that lasted 100 days, hundreds of animals and 2000 gladiators were killed.
It got its more popular name "Colosseo" during the Medieval period because it was built near where emperor Nero had constructed a large statue (or colossus) of himself. During the Middle Ages pieces of the Colosseo were removed to be used for the building of other structures. Currently, over two-thirds of the Colosseo has been removed and the seats are all missing.
|
| |
|
| |
|
| |
Elements of Interest |
| |
The Colosseo had 80 entrances that allowed for quick entering and exiting, 76 were numbered and the last four, two at each end of the main axis, were used by the emperor. Seating in the Colosseo was based upon gender and social status, with the women and the poor in the attic level.
The Colosseo is elliptical in shape and is approximately 600 feet long, 500 feet wide, and 161 feet tall. It is composed of three tiers of marble and wood seats and arcades connected by ramps, and an attic level with windows alternating with bronze plaques, wooden seats, and brackets to hold a canopy that provided shade. Its wooden floor hid a labyrinth of passages and rooms that housed wild animals and allowed for the staging of elaborate events.
Each tier had 80 arches and the first tier was characterized by doric columns, the second by ionic, the third by corinthian and the attic by corinthian pilasters. The Colosseo was built with concrete as its foundation, travertine (for the first two tiers) and concrete (for the upper tiers) on the outside, tufa and brick on the inside, and marble and wood for seating. Held up by barrel vaults that radiate from the center and travertine piers and vaults, the greek columns that decorate the outside act only as a facade made of limestone and has nothing to do with the Colosseo structurally. The interior of the arena was divided into three parts: the arena, the podium, and the cavea.
The mock naval battles only took place during the first ten years after the inauguration of the Colosseo after which they were ended due to worries of the water damaging the wooden floor and foundation, and to the overwhelming popularity of gladiator battles. Gladiators were usually slaves, prisoners, and volunteers, and a 15 foot wall protected spectators from the battles. Gladiator battles were eventually banned in AD 404 by Emperor Honorius, but battles with animals continued until the 6th century.
|
| |
|
| |
|
| |
Analyze Image |
| |
| |

|
|
| Colosseo from above |
|
| |
|
| |

|
|
| Colosseo Model |
| Model of Colosseo during ancient Roman times |
| |
|
This image is a view of the Colosseo that most will probably never personally experience. It provides a good example of modern Rome accommodating ancient Rome, and a good sense of its size. Though missing the detail that a closer picture would provide, it allows one to see the floor of the Colosseo, giving one a better idea of its intricacies that one might not be able to see with the limited visual field when actually standing inside the Colosseo.
This second picture of the Colosseo is of a model of the Colosseo as it was during Ancient Roman times. It provides a good idea of how much is missing or has deteriorated from the Colosseo.
|
| |
|
| |
|
| |
Site Questions |
| |
What did the statues in each archway of the Colosseo represent?
What are some buildings that were built using pieces of the Colosseo?
|
| |
|
| |
|
|
 |
|
