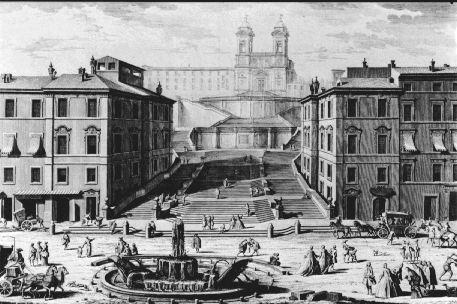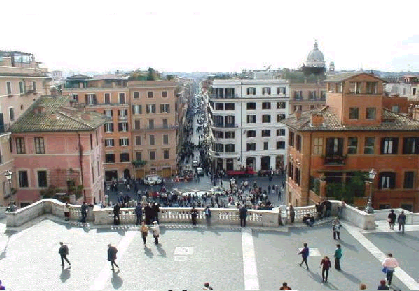|
|
 |
|
Scalinata di Spagna |
|
written
by Stephanie Lai / 07.12.2004 |
|
|
| |
Site Location |
| |
Piazza di Spagna, Rome, Italy
|
| |
|
| |
|
| |
Site History |
| |
The building of the Spanish Steps (there are 137 of them) began in 1723 and finished in 1725. Although the designed by an Italian, the building of the steps were funded by the French who wanted a grand preface for their church that sits at the top of the steps. Originally designed by Alessandro Specchi, the Spanish Steps were finished by Francesco de Sanctis.
The steps lead to the French church Trinita dei Monte, Pincio, and Villa Medici. At the base of the steps is the Fontana della Barcaccia, which was designed by Bernini in the shape of a boat. The steps were named as they were because at the time the Spanish embassy was located near the steps. However, the area was mainly occupied by the British.
|
| |
|
| |
|
| |
Elements of Interest |
| |
When the steps were first built hopeful models would frequent the steps often dressed as Julius Caesar or the Madonna. Now the Spanish Steps are generally a gathering spot for tourists, a place to shop, eat, and take pictures. Each May the Spanish Steps are decorated with pink azaleas. And in July an evening fashion show is held on the steps.
When facing the base of the Spanish Steps, the house to the right was where poet John Keats lived until his death in 1821; it is now a small museum, the Keats-Shelley Memorial House.
In an effort to keep the steps clean after restorations made in 1995-96, it is now illegal to sit and eat on the steps.
|
| |
|
| |
|
| |
Analyze Image |
| |
| |

|
|
| Scalinata di Spagna |
| 18th Century Print |
| |
|
| |

|
|
| La Scalinata di Spagna |
| View from the top |
| |
|
The first image is an 18th century print that provides good detail of the steps and the grandness of them.
The second image is the view from the top of the Spanish Steps. The actual steps are left out of this picture, but the fountain that sits at the bottom of the steps can be seen and it is noticable how low to the ground the fountain is. One can also compare the buildings around the steps to the 18th century print and notice how little the buildings have seemed to change on the outside.
|
| |
|
| |
|
| |
Site Questions |
| |
What accommodations were made to the area to install the steps (i.e. did buildings have to be torn down, roads widened, etc.)?
What material was used to build the steps?
|
| |
|
| |
|
|
 |
|
