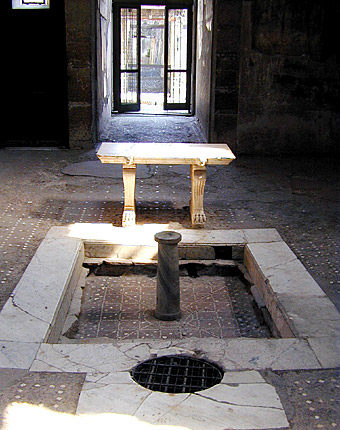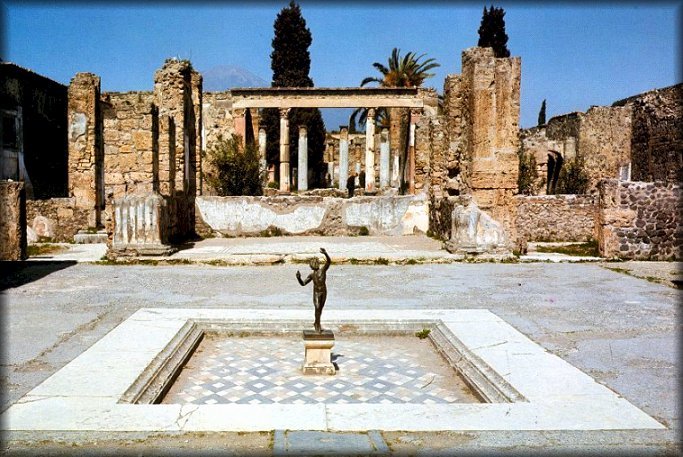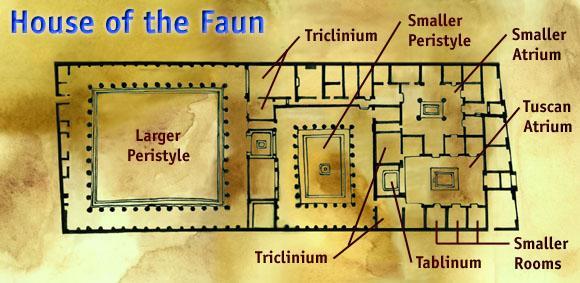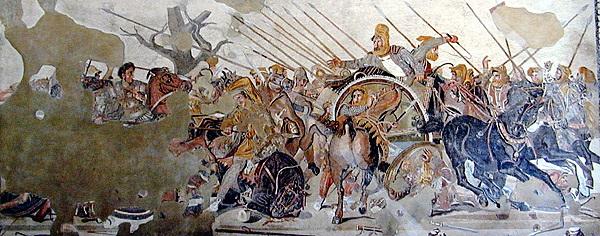|
|
 |
|
Roman Atrium Style Housing |
|
written
by laured / 09.03.2004 |
|
|
| |
Description |
| |
| |

|
|
| The House of the Wooden Partition |
| Picture of Atrium. |
| |
|
| |

|
|
| The House of the Faun |
| Picture of Dancing Faun in Atrium |
| |
|
| |

|
|
| The Layout of the House of the Faun |
|
| |
|
| |

|
|
| The Battle of Isus Mosaic |
|
| |
|
There are many houses in Pompeii and Herculaneum that are noteworthy. Our class focused on two: The House of the Wooden Partition in Herculaneum, and The House of the Faun in Pompeii.
First, we visited the House of the Wooden Partition; an excellent example of housing in Herculaneum. Unlike the one-story houses found in Pompeii, the House of the Wooden partition represented Herculaneum’s style of Roman Atrium housing, which had multiple stories.
This House of the Wooden Partition is also special because of how well it was preserved. It gets its name from a carbonized wooden wall within it, which is in amazingly great shape due to the eruption of Vesuvius. Excavations of the house uncovered furniture, and even more surprisingly, ancient food! This food is now displayed in glass cases near the House of the Wooden Partition’s atrium. The wonderful atrium and frescoes, are also in excellent condition today. Also found was a wooden clothing press found around the corner in the shop. Collectively, the artifacts found within the house of the Wooden Partition tell us much about the way Ancient Romans lived.
The focus of our Pompeian housing studies was much different than the House of the wooden partition. House of the Faun is a giant, one-story Roman Atrium style house that showcases Pompeian style grandeur.
Even in ancient times, Herculaneum and Pompeii were tourist attractions and were considered wealthy cities. When the House of Faun was built, Hellenistic (Greek) architecture was popular throughout the Roman Empire. Therefore, the House of the Faun is an excellent example of the marriage of Italian and Hellenistic art and architectural ideas.
The House of Faun is considered one of the most beautiful examples of Roman Atrium Housing. One reason is the art contained within it. The House of the Faun’s namesake is a noteworthy example of such art. The bronze statue of the Dancing Faun greets visitors upon entry into the home (incidentally, a faun is a man-like creature with a tail). However, the House of the Faun’s most famous piece of art is not the Dancing Faun, but the “The Battle of Isus.” This mosaic, depicting the battle of Alexander the Great and Darius, captures a moment when Darius, the Persian king, watches in dismay as the Macedonian his forces attack. Both the mosaic, and the dancing faun can no longer be seen at the House of the Faun. Instead, they are in the National Museum of Naples. What happened to the area in the house where the art once stood? Alexander’s mosaic is now a hole in the House’s wall, and a faun you see is a fake!
Another important aspect of the House of the Faun was its size. The House of the Faun is 262 by 115 feet. At over thirty thousand square feet, the House of the Faun takes up nearly an entire city block. To add to the grandness, it also had two atriums instead of one. It is known as one of the most magnificent houses in Pompeii. It is assumed that the house belonged to an important Samnite official. For future reference, the Samnite civilization was at its height during the time that the House of the Faun was built. Samnium was an ancient country of central and southern Italy which was eventually defeated by Rome when the rulers attempted to expand thus causing the famous Samnite Wars of 343-290 B.C.
Functions of Standard Rooms and Amenities in the Roman Atrium-style house:
Atrium: Formal Entrance Hall. This was the center of the owner’s social, political, and business activities. Since most Roman Atrium houses did not have windows facing outside the atrium was an important light source. Light entered the atrium through the compluuvium, or central opening in the roof, and diffused throughout the smaller rooms surrounding the atrium. During the night, when the house could not depend of illumination from the atrium, it relied on oil lamps. Surrounding the atrium were portraits of the owner’s ancestors. Ansestor worship was an important part of ancient Roman culture- much of a Roman’s status was based on his ansestor’s status.
Ala: Wings opening from Atrium.
Cubiculum: Small rooms, which usually served as bedrooms.
Doors: The importance of a family could be judged by the size of its house doors.
Culina: Kitchen.
Exedra: Garden Room.
Impluvium: Placed in the Atrium beneath a skylight, these are shallow, rectangular rainwater collection basins. Because aqueducts in Pompeii could not supply enough water to feed the needs of the household due an earthquake of 62 AD, which damaged aqueduct that carried water to the city, inpuviums were used to conserve water. Lead pipes were connected below many houses so that they could share each other’s rainwater.
Peristylium: Courtyard with a colonnade (series of columns). This was another great light source, but unlike an atrium, it did not serve to collect water.
Taberna: Shop
Triclinium: Dining Room. There were usually multiple triclinia in a Roman house. Three of their walls were lined with padded benches to allow guests to comfortably lounge, supporting themselves with their left elbow, and using their right hand to eat while conversing with other guests and perhaps watch entertainers.
Tablinum: Located between the atrium and peristyle, the tablinum sometimes functioned as an open living room of sorts. The pater familias, or man of the house, used this room as his office. It was here that daily salutations could occur between the pater familias, and clientale (plebeian client who was poor but free).
Vestibulum: entrance hall
Vomitorium: room set aside for banquet guests who ate too fast and needed to be ready for the next courses.
|
| |
|
| |
|
|
 |
|




