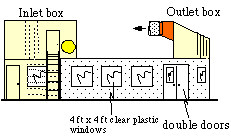| The ORS research lab shares building facilities at 668 N.E. Northlake way with the Ventilation Laboratory directed by Professor Steve Guffey. The exposure chamber was completed March of 1995. The free space inside the enclosure is 2.4m high by 5.5m wide and 7.6m long (see Figure A). The chamber walls and ceiling are constructed of plywood attached by flush-mounted wood screws to a wood stud frame with roof trusses. The frame is bolted to the smooth cement floor. Visual access is provided by large (1.2m x 1m ) plastic windows on one side and by 1.8m x 0.6m plastic windows in the ceiling. The studs are exterior and the windows are flush with the interior plywood, making the interior smooth and free of projections, obstructions (e.g., support posts) inside. All joints are sealed with flexible caulking. Airflow is provided by two New York Blower Acoustafoil fans with a 20 HP motor and variable frequency drive controllers in a push-pull arrangement. Air velocity can range from a few cm/s up to 50 cm/s.
| 
(click the graph for a larger view)
|