Ballard Public Library, Seattle, WA
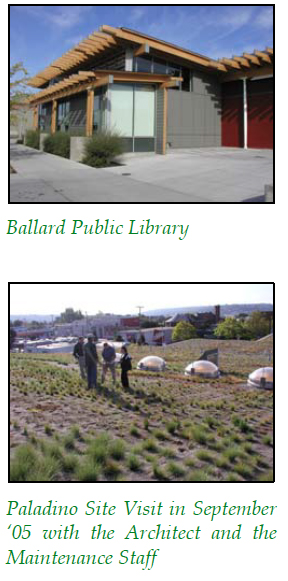
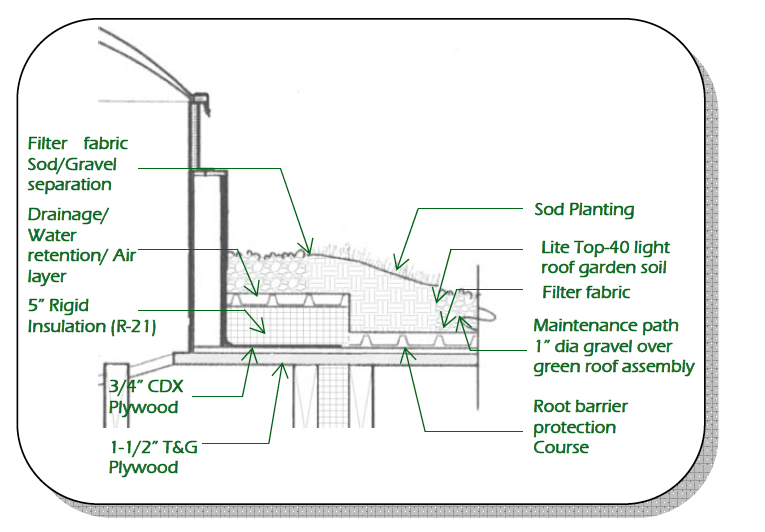
About the Project
The Ballard branch of the Seattle Public Library exhibits a number of
sustainable design strategies such as daylighting, building integrated
photovoltaics, operable windows and recycled materials. One of the
key features is the 18, 000 sq.ft green roof planted with low-water
use plants. Visitors can view the planted green roof from an interior
stairwell.
Green Roof Design
The green roof system was installed to reduce storm water runoff and includes the monitoring of quantity and quality of storm water runoff. However, monitoring of runoff water quality or quantity is not currently underway. A variety of drought-tolerant plants were established in random patterns. The concept was to mimic the natural process of seeds-spread by prevailing breezes. The plants that can adapt to the microclimate will survive and spread out in other areas. A biodegradable coconut fiber mat was installed on top of the 4-inch thick soil to prevent soil erosion. The plants were selected such that some may go dormant during the summer but will rejuvenate with the winter rains. The roof structure is parabolic in shape and a drip irrigation system was installed only on the area of roof with southern exposure.
Green Roof Characteristics
Existing Roof/ New Roof New Roof
Green Roof Area 18,000 square feet
Green Roof Type Extensive
Green Roof System Garden Roof Assembly™
Accessibility Maintenance only
Installation season March
Establishment Period Six months
Slope of existing Roof Parabolic Roof
Green Roof Slope varies
Soil Mix/ depth 4 inches
Plant Type Drought tolerant plants
Irrigation Yes
Structural Load 50 lbs/sq ft
Soil Mix
3/8” diameter mineral component: 45%, coarse sand: 15%, approved
aged organic component: 40% plus fertilizers and amendments. Each
component of the soil mix was specified in detail in the project specifications.
Seattle City Hall | Seattle, WA

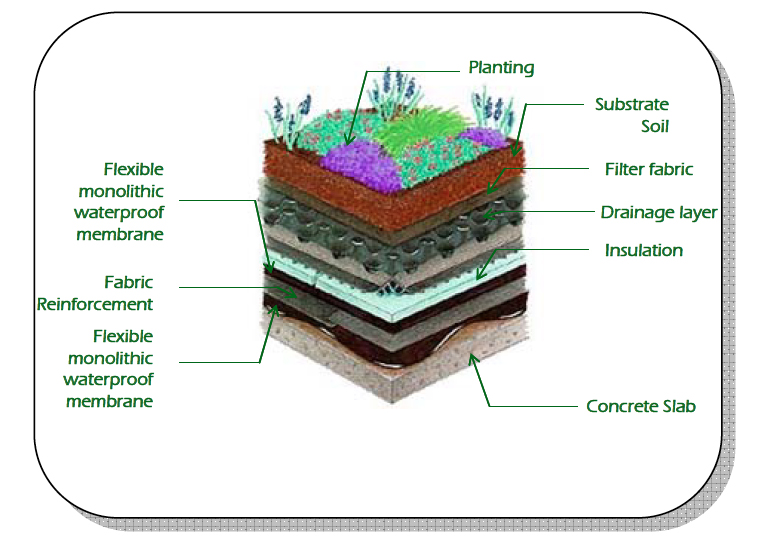
About the Project
The Seattle City Hall achieved a Gold LEED™ rating from the US Green Building Council. The City Hall green roof was designed to decrease combined sewer overflows, decrease
peak flows, and improve stormwater runoff water quality. Another ecological function of the green roof is the reduction of solar and heat reflection on the adjacent taller wall of the building’s north portion.
Green Roof Design
The 13,200 sq.ft. roof is planted with 5,600 pots of sedums, including varieties such as Frosty Morn, John Creech, and Sedum reflexum and 8,400 pots of fescue and 8,400 pots of June Grass. The runoff from the roof goes into a 30,000 cubic foot rainwater collection cistern. This water is then used for toilet flushing and irrigation of other
landscaping.
Green Roof Characteristics
Existing Roof/ New Roof New Roof
Green Roof Area 13,200 square feet
Green Roof Type Extensive
Green Roof System American Hydrotech Inc.
Accessibility Maintenance only
Installation season Fall 2003
Establishment Period Six months
Slope of existing Roof Flat
Soil Mix/ depth 6 inches
Plant Type Drought tolerant plants
Irrigation Yes
Structural Load 50 lbs/sq.ft
Cost $2/sqft
Soil mix
The lightweight engineered soil mix used for the City Hall garden roof included
pumice, sand, compost and nutrients. Water Retention/Drainage Panel
Three-dimensional, 100% recycled polyethylene providing water
storage, drainage, and aeration for soil substrate with non-woven
polymeric geotextile fabric, minimum 0.40 gallons per square foot
water containment.
Dexter Regulator Station | Seattle, WA
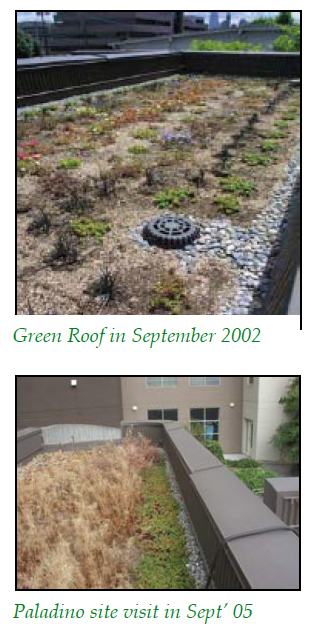
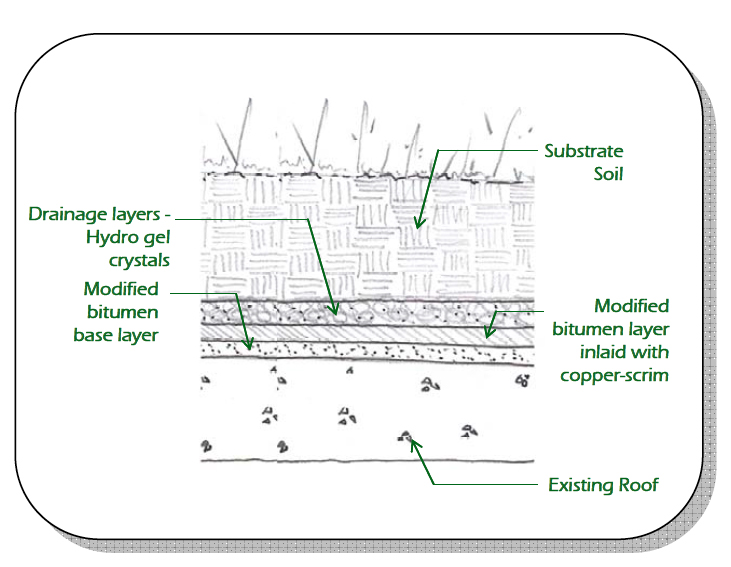
About the Project
The Dexter Regulator Station is an industrial facility that is part of King County’s combined sewer overflow control system. The Wastewater Treatment Division has made significant efforts to educate project managers and support green building in their
Division. When they replaced the existing Dexter Regulator Station roof in 2002, they chose a green roof.
Green Roof Design
The Project Manager at King County implemented a green roof
strategy as an environmental strategy and to provide an acceptable
view to the residents of the condominiums around the building.
Green Roof Characteristics
The green roof was constructed and planted in June 2002. The
design, specification and construction supervision of the green roof
was done by the King County Local Public Agency inspector.
Existing Roof/ New Roof Existing Roof
Green Roof Area 128 sq.ft.
Green Roof Type Extensive
Green Roof System In-Situ, Design Build Project
Accessibility Maintenance only
Installation season June 2002
Establishment Period Six months
Slope of existing Roof Flat Roof
Soil Mix/ depth 5 inches
Plant Type Sedums, Native Plants
Irrigation System Yes, during establishment
Structural Load 40lbs/sqft
|







