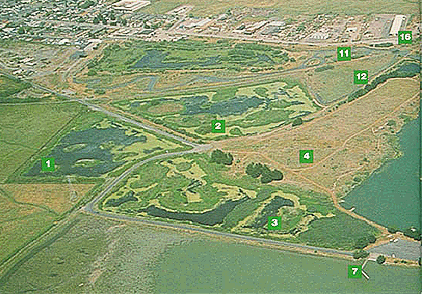

|
|
||
| Case studies | ||
| Blackwater Wetland, Cannon Beach, OR | ||
| In 1984, a wastewater treatment system became operational in Cannon Beach, OR, for its 1500 citizens. Discussion for the project began in 1972 and funding was found 1982. The system can handle fluctuations that dramatically climb to 6000 people during tourist season. The total cost of the project was $1.5 million; 80% of this cost was covered by a grant from the EPA. The existing wooded wetland system supports a four-celled lagoon complex followed by two eight acre wooded wetland cells. It is operated by one part time staff and a student summer intern. Base rates to consumers have not changed since 1983. The city has reduced discharge to local Ecola Creek, the water quality has improved and an educational program has been integrated into the site. A citizen monitored waterfowl population is enhanced and supported by this system. All this and just 700 feet from the downtown shopping district with no smell! | ||
|
Blackwater Wetland, Arcata, CA |
||
| A constructed wetland system is the cornerstone of this urban watershed renovation program serving 15,000 residents, with a design population of 19,000. This innovative plan was in response to 1974 California State Legislation and a plant proposal that was energy intensive. Experiments with different systems took place from 1972 to 1982. The final design, a decentralized system, completed in 1986, offers reduced effluent into Humbolt Bay, increased local water quality, cost savings and enhanced a pre-existing salmon restoration work. Prior to this, Arcata's waterfront was characterized by channelized sloughs, marginal pastureland, an abandoned lumber mill pond and a closed sanitary landfill. Today this waterfront consists of 100 acres of fresh and salt water marshes, estuaries, ponds and tidal sloughs. This design has become an international model of appropriate and successful waste water reuse and wetland enhancement technologies. It is also a part of the Arcata Marsh and Wildlife Sanctuary. | ||
 |
||
|
Figure 1: Blackwater Wetland, Arcata, CA |
||
| Case Study 1: Sidwell Friends School, Washington D.C.
Renovations to the Sidwell Friends School in Washington, D.C. were completed in 2007
Waste from the restrooms enters into an anaerobic settling tank where solids, scum and oils are separated out from the wastewater. Next, the remaining effluent is pumped below the surface into a series of terraced treatment wetlands. The treated water circulates through the landscape for three to five days before it is reused in the buildings toilets and cooling tower. The completed constructed wetlands treatment system cost less than the pumping lift station that would have been required to connect to the conventional sewage system. (7 Group and Bill Reed, Integrative Design to Green Building)
The Adam Joseph Louis Centre for Environmental Studies, Oberlin College, Oberlin, Ohio
|
||



