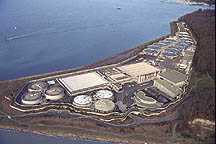

| Case studies | |||
| Art as a sewage treatment facility | |||
| Designers: Angela Danadjieva and her firm Danadjieva & Koenig | |||
| West Point Wastewater Treatment Plant is a dramatic example of how a public amenity can be combined with a sewage treatment plant. Located in Discovery Park, Seattle, the 32-acre site provides public open space, waterfront access and wildlife habitat along with two miles of sculptural retaining walls, digester ponds, and administration buildings surrounded by an elaborate native plant garden. The sewage treatment plant serves 1.1 million customers in the metropolitan Seattle area. | |||
|
Figure 1: Aerial view of West Point |
West Point was an ideal location for a sewage treatment plant due to outfalls located off the point where strong currents can give a lot of dilution. Local residents did not initially embrace the idea of having a sewage treatment plant in their neighborhood. Disturbing the habitat of nesting bald eagles, foul odors, and shoreline access were concerns. The opponents wanted the plant moved, which would have required replumbing the entire city. Cost estimates in 1987 for moving the plant began at $300 million. The community reluctantly allowed the project to proceed as long as the construction process and daily plant operations were virtually undetectable. This resulted in an $86.7 million mitigation plan. | ||
| Danadjieva and her firm created a public open space that fulfills the needs of both parties. The plant provides 22 acres of public coastline that connects to dunes, trails and forest. The visitor approaches West Point by driving along a narrow twisting road through the dark forest of Discovery Park. The landscape then opens up to a view of a historic Coast Guard lighthouse, Mt. Rainier, and the downtown Seattle skyline which can all be seen from the pebble beach or the sandy bluffs above. From the bluffs, one can also see the entire sewage plant, which is concealed at beach level. | |||
| On the northeast end of the site, the visitor walks past waterfowl swimming in a marshy pond that looks natural, but is fed by water that drains from the retaining walls that brace against the tall bluffs behind them. The concrete retaining walls resemble the curving patterns of dunes against waves, with built-in benches and planting areas. They resemble topographic contours of the site. The planting beds along the walls and throughout the site are thickly planted with alders, maples, wild roses and beach grasses. Over time, these plantings will obscure much of the retaining system while enhancing and framing views and providing a continuation of surrounding wildlife habitat. | |||
| This project provides a model for other communities in addressing future infrastructure needs within heavily populated areas while providing public open space and wildlife habitat. | |||
| References: Author ?. "A Point Well Taken." Landscape Architecture, June 1999. http://dnr.metrokc.gov/wtd/westpoint/index.htm |
|||
