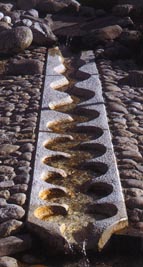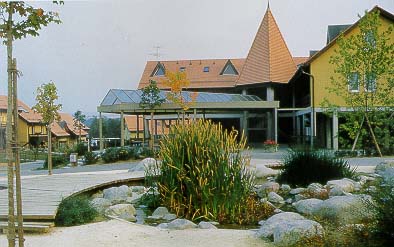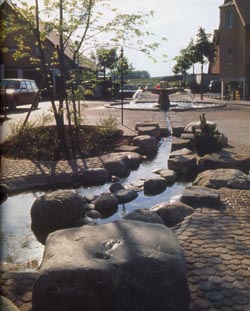

| Case studies | |||||
| Art as neighborhood stormwater filtration and detention | |||||
| Housing Estate in Echallens, Lausanne, Switzerland | |||||
| Designers: Dreiseitl studio and Hameau de la Fontaine | |||||
| Designer's
context Atelier Dreiseitl, the principle landscape architect, "works with water in all of its forms and aspects"…and believes..."creative design comes from observation, building and experimentation with water in order to understand its ecology and essence, while evolving that knowledge into specific solutions and applications." "Celebrating water's aesthetic quality, its versatility and interconnectedness with all aspects of nature and culture" is at the core of the Dreiseitl studio's philosophy.For the housing estate in Echallens, Lausanne, Switzerland, the designers combined modern rainwater management techniques with artful sculpture to express the concept of water as "reminiscent of the fact that the source of life once sprang from a village fountain." |
|||||
| Site
context The housing community is 540,000 square feet and has 90 dwellings with 250 residents. The project treats 8,860 cubic feet of rainwater annually through a creative assemblage of passageways and holding areas. |
|||||
| Components
and functions The rainwater flows along the streets in beautifully laid stone gutters to a biotope. The 182 square foot biotope with roots and rushes and a filter floor removes harmful pollutants from the water and serves as habitat for various amphibians including palmated newts and the threatened alpine salamander. From the biotope the water flows through a series of theatrical runnels with designs that illustrate the playful flow of water. The rainwater then flows into 176 cubic foot storage tanks at the base of a fountain where it is pumped with .75 kW of power to the central village well. |
|||||
  |
|||||
|
|||||
| References: Dreiseitl, Herbert, Grau, Dieter, and Ludwig, Karl, Waterscapes. 2001 Birkhäuser. Boston 2001. http://www.dreiseitl.de/en/idee/start.htm |
|||||
