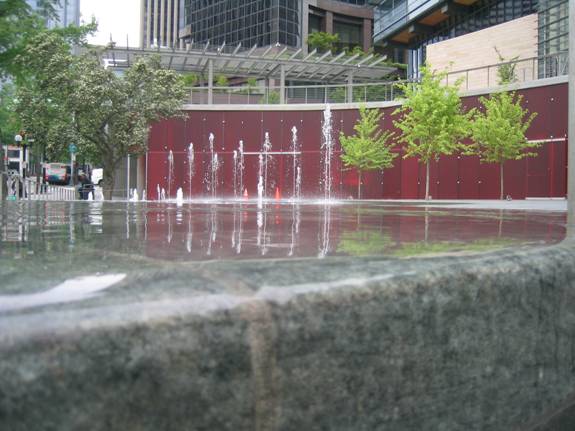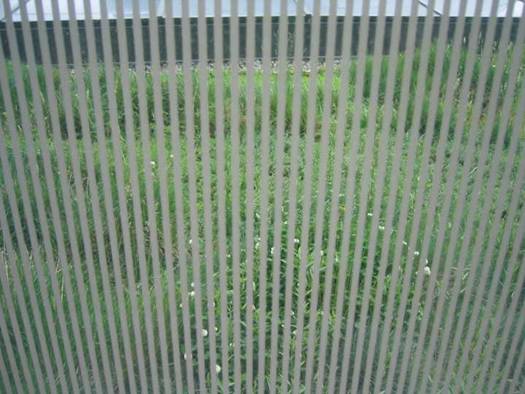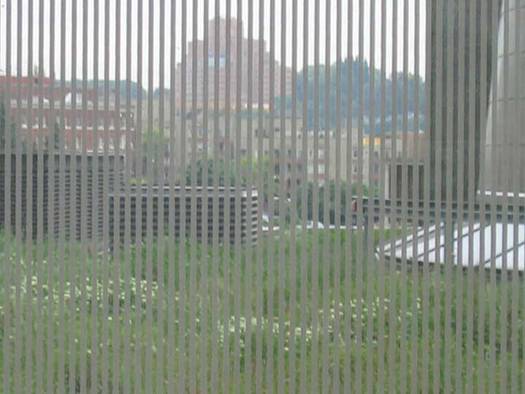

Design
The Seattle Civic Center Master Plan was initiated in July 1998 under Mayor Paul Schell. It called for a redevelopment of the Municipal Building, the old City Hall, and the Justice Center. The Mayor envisioned the civic campus as “ Seattle’s living room.” This vision manifested itself in the City Hall fireplace and central lobby rather than the multiple lobbies that the Old Municipal Building contained.
The initial launch of the project was July 1998 with the Civic Center master plan that was completed in 1999 by Hewitt Architects, Weinstein Copeland Architects and SvR. The firms involved with bringing this master plan to life were Bassetti Architects/Bohlin Cywinski Jackson Joint Venture for the City Hall building along with Gustafson Partners Ltd/Swift & Company Landscape Architects, with LLC designing the plaza and joining the sites. The Civic Campus focused on building performance, specifically sustainability in ecology, economy and aesthetics. The designers recognized that the failure of the old Municipal Building was in large part due to the unsustainable nature of its aesthetics; it was ugly. They strove to create a campus that would be visually appealing many years after it was built. They wanted to create a place that would be cherished so that if it required future improvements, the city would strive to preserve the building instead of tearing the entire structure down.
Initially the project was interested in the sustainable design but LEED certification wasn’t widely sought after when the project began. Mid-way through the project, LEED Certification was gaining political ground and was a sought after mark for a building. Consequently, Seattle City Council Member, Peter Steinbrueck, accompanied the site developers on a tour of Denmark and Sweden in May of 2000 to gather information regarding these European precedents of sustainable design. Peter Steinbrueck is an advocate of green building in Seattle, being an architect himself. City Hall is sited to the west and downhill from the Justice Center. It is one building in two parts; offices make up one part while the other part is gathering spaces. The green roof covers the gathering spaces. Light and particularly water provide continuity in the Master Plan. Kathryn Gustafson seamlessly incorporated these two elements together in her design concept of Sunrise to Sunset. The Sunrise portrayed by bright yellows and oranges with bubbling water at the Justice Center, diminish into deep reds and purples with sheets of cascading water through City Hall. Upon entering the lobby of City Hall there is a distant view of Elliot Bay framed by a hovering blue bridge and a serene, wide water runnel flowing entirely through the building. It is day-lighted by skylight that mirrors its course through the building. Initially, only the Justice Center was to have a green roof. The City Hall was designed with a glass roof. Limitations in the budget only permitted for skylights on the periphery of the roof. This limitation allowed for a green roof to be integrated into the design while gaining valuable points towards the buildings LEED certification.
City Hall has 30,000 cubic feet of water storage within the building. Water is collected from the entire site and surrounding blocks and stored in the basement. The basement of the City Hall is the only remainder of the old City Hall. The basement is without water proofing as the designers did not think it problematic for excess water to seep back into the ground. One third of the main building’s basement is used for water storage in return SPU discounts all hardscape runoff from the civic campus.
Integration What does state bill SB 5509 mean for green building, LEED certification, and particularly green roofs? Effective 7/24/2005, SB 5509 requires that all public buildings greater than 5000sf or renovations totaling half of the assessed building value require attaining LEED silver standard or better. Embracing these standards long before they were required shows how the City of Seattle is an enthusiastic leader in building technology and environmental sustainability. Seattle is second to Portland as the leader of green buildings in the nation, with 37 LEED certified sites. Requiring LEED silver certification or better for public projects promotes these environmental considerations to the forefront of the built environment. Integrating all of the stakeholder’s considerations and the designer’s interests was a tremendous task. Ken Johnsen, of Shiels Obletz Johnsen, was the Civic Center Project Manager. According to Barbara Swift, “he was instrumental in reigning in the ego’s involved in the design team and providing the forum for the development that they needed. He facilitated the project wonderfully.” (Barbara Swift interview, 4.25.2005) The project began without LEED in mind. It was incorporated during schematic design and, when completed, earned a silver rating.
Construction
The process of initially designing the City Hall building without the green roof and without LEED certification illustrates just how dramatically a design can shift its focus. It also exhibits how designers can make the most of restrictions, turning limitations of budget into pioneering and showcasing the leading developments in building technology. The green roof itself is composed of 10 species of drought tolerant plants that were selected by Kathryn Gustafson. One of the major constraints of constructing the project was the proximity of the Municipal Building with the City Hall. At one place they were within an inch of one another. This presented the designers with a number of phasing issues in the demolition and occupation of the buildings. They worked very closely with Hoffman Construction while planning and executing these phases of construction. (Dietrich, 4.17.2003)
Evaluation
The plantings of the Justice Center and the City Hall browned during the first winter. The Justice Center’s green roof died after the first season. This is thought to be caused by three things. First, the City’s gardeners were unable to water the plants thoroughly because of time/budget constraints. Second, the roof was planted in the middle of summer. Third, the plants roots weren’t selectively separated, or “splayed open” upon planting so they became root-bound, exacerbating the drought conditions brought on by the lack of water and time of year. (Heberlein, 18) The City Hall roof has had little difficulty. It succeeded its first season and is thriving with minimal weeds. Some of the reported problems are pigeon dropping, temperature regulation and the light shelves within the offices. The light shelves create too much glare and have been difficult to clean. (Brunner, April 24, 2005) The City Hall Building does a wonderful job of bringing the sustainable environmental considerations of water to the consciousness of Seattle. In implementing a green roof over City Hall, the city highlights an important component in new techniques to handle runoff. The City of Seattle is raising awareness of sustainable, environmentally sensitive building technology by example. |
||


