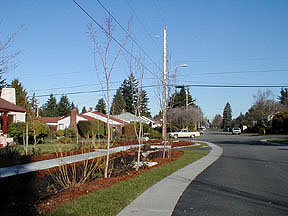

| Case studies | ||||
| West Point/Discovery Park Visitor’s Center parking lot (Figure 3) | ||||
|
||||
| SEA Streets (or Street Edge Alternatives; Figure 4) | ||||
|
||||
| functional for stormwater management, the intensity of planting provides high aesthetic value. SEA Streets is a great example of the sustainable and aesthetic benefits to utilizing plant communities in continuous beds (www.ci.seattle.wa.us/util/urbancreeks/pipers.htm). | ||||

