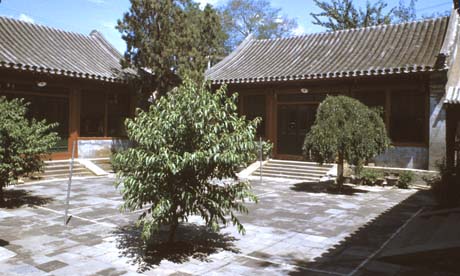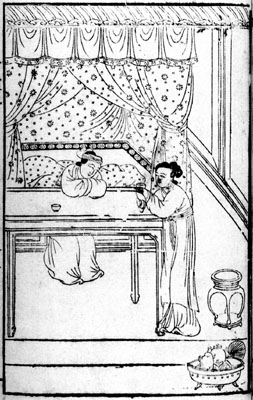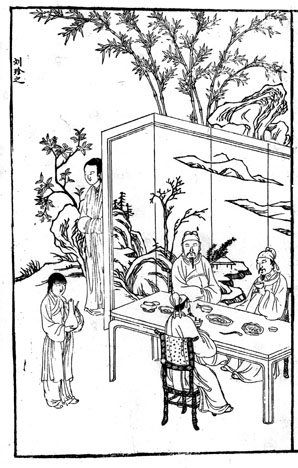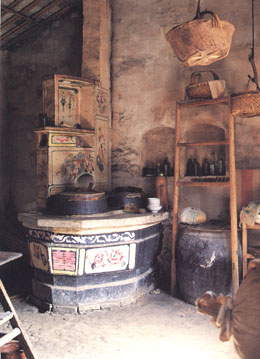|
One of the most impressive features of courtyard homes is the flexibility of the courtyard space. Traditionally, much time was spent in these courtyards. Plants and trees often grew in courtyard spaces, providing shade from summer sun. Courtyards could be used as a place for carrying out household tasks, or as a place to relax. |



 One of the most important spaces in Chinese homes was reserved for the
family's ancestors. Chinese families encompassed the dead as well as the
living. As a result, traditionally Chinese families, rich or poor, devoted
a space to the ancestors of the family.
One of the most important spaces in Chinese homes was reserved for the
family's ancestors. Chinese families encompassed the dead as well as the
living. As a result, traditionally Chinese families, rich or poor, devoted
a space to the ancestors of the family.  Chinese sleeping areas often had at least one bed, but the style and
the quality of beds could differ greatly.
Chinese sleeping areas often had at least one bed, but the style and
the quality of beds could differ greatly.
 KITCHENS
KITCHENS