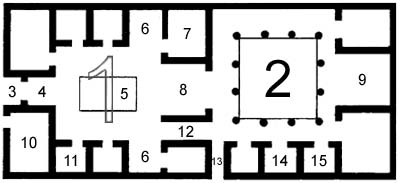|
|
 |
|
Roman atrium house - form and function |
|
written
by jwang3 / 09.22.2005 |
|
|
| |
Description |
| |
| |

|
| http://www.roman-empire.net/society/soc-house.html |
| Typical Roman atrium house |
| Although this is the not the blueprint for the House of the Faun, the house we visited, it gives a good general structure for the typical Rome atrium house.
1-atrium
2-peristylum
3-vestibule
4-fauces
5-impluvium
6-alae
7-triclinium
8-tablinium
9-exedra
10-taberna
11-cubiculum
12-andron
13-posticum
14-bathroom
15-cucina |
| |
|
Although each house differed in its individual structure, certain elements remained consistent in its layout. Derived from the Etruscans, the front of the house centered around the atrium; the latter half, true to Greek form, centered around the peristylum.
Often decorated with imported expensive rugs or costly marble walls, the fauces led from the front door, which remained open during the daytime, into the rectangular atrium, the main room of the house. In more wealthy homes, either a dog or a doorman would greet visitors as they entered. In the center of the atrium was the impluvium, a rectangular pool that collected rainwater through a rectangular opening above, the compluvium. From the impluvium, rainwater traveled through pipes leading to cisterns, underground water storage tanks. Small rooms serving multiple purposes called cubiculae surrounded the atrium. These rooms were mostly bedrooms and were often connected to procoetons, where personal servants slept. Alae, open rooms that flanked both sides of the atrium, served little to no purpose at all. Before the inclusion of the compluvium into the atrium, the windows of the alae were commonly used as a source of light. Afterwards, however, its use became obsolete, seemingly included in the housing arrangement merely due to tradition.
Directly opposite the fauces side of the atrium lay the tablinium, a large reception room used by the paterfamilias in daily business transactions. It had little, if any, separation from the atrium in front of it and existed more as a continuation of the atrium rather than as a room of its own. Behind the tablinium was the peristylum, an open courtyard surrounded by high walls ensuring family security. Like the compluvium, the garden of the peristylum acted as a water-conversation mechanism. Excess rainwater from here also flowed into the underground cisterns. Herbs, flowers, and shrubs were planted within the garden, scattered with decorative fountains, statuettes, and ornamental artwork. The garden was surrounded on four sides by colonnades. The exedra, similar in relation to the peristylum as the tablinium was to the atrium, was also more a continuation of the peristylum than a separate room. Often the site of lavish dinner parties and used as a formal entertainment room, the spacious room, like the peristylum, was derived from the Greeks. Other rooms in this latter half of the house included the triclinium, the Roman dining room. The average house possessed more than one triclinium, allowing the family to choose which room to eat in on a particular day. The culina, or kitchen, was located in close proximity to the bathroom and peristylum; the closeness of the two rooms allowed maximum efficiency in water usage. The culina, small, dark, and poorly ventilated, was often put in an obscure location, as cooking and cleaning were done by slaves only.
Other parts of the house included the andron, the passageway connecting the atrium to the peristylum, as well as the posticum, the servants’ entrance located on the side of the house. In front of the house on both sides of the fauces were tabernas, rooms rented out to others as private shops; sometimes these shops were connected to the house. These rooms could also serve other functions, such as storage for the household.
|
| |
|
| |
|
|
 |
|

