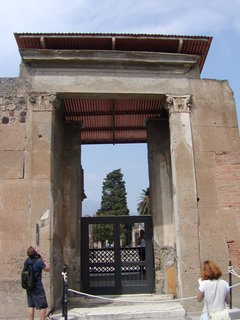|
| Report a bug |
Copyright © 2003 University of Washington. All rights reserved.
The UW KnowledgeWorks software used to create this site was developed by the The Program for Educational Transformation Through Technology at the University of Washington. |

