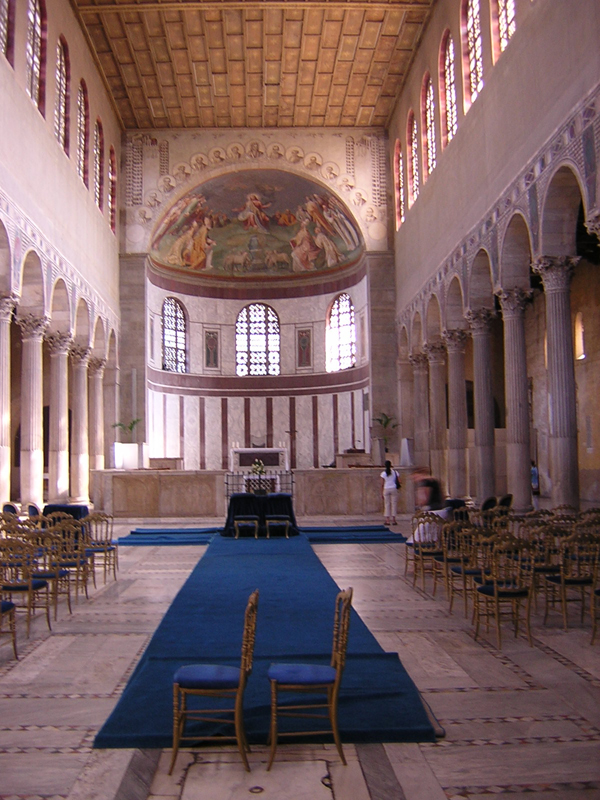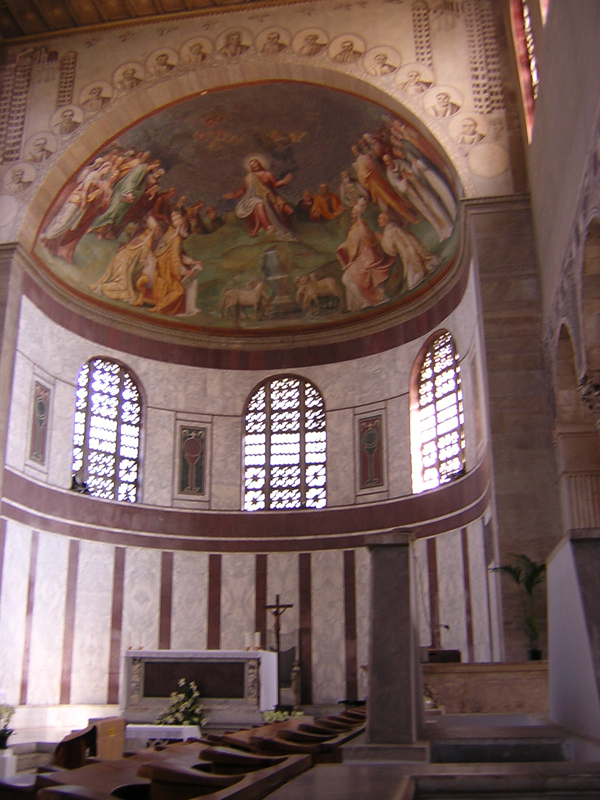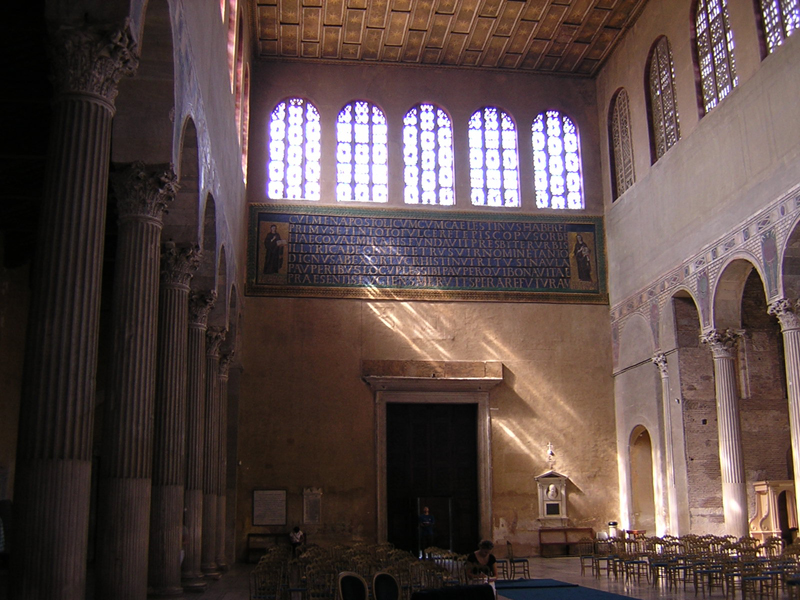|
|
 |
|
The Christian Basilica |
|
written
by leahs2 / 09.29.2005 |
|
|
| |
Function |
| |
| |

|
| Photographed on-site. |
| Basilica Santa Sabina in Rome (Figure 2) |
| Notice the forward motion of the nave. |
| |
|
| |

|
| Photographed on-site. |
| Apse of Santa Sabina in Rome (Figure 3) |
|
| |
|
| |

|
| Photographed on-site. |
| Clerestory Windows of Santa Sabina in Rome (Figure 4) |
|
| |
|
DEVELOPMENT OF THE CHRISTIAN BASILICA
Early Christian meetings were located in small Roman houses (the “domus”) or community buildings. Since Christians were hiding from persecution by the Empire, the façade was plain, the house ordinary, and the location undesirable. Constantine became the ruler of Italy in 312 CE and in 313 CE declared the Edict of Toleration in which Christianity was allowed. Constantine “gave Christians free and unrestricted opportunity of religious worship.” (The Edict of Milan) Christianity eventually became the religion of the empire and continued drawing converts; domestic architecture could no longer fulfill the needs of the meeting place for Christianity.
Christianity adopts the form of the Roman basilica and adapts it. Various reasons for adopting the basilical structure have been hypothesized by historians. Of all current Roman buildings, the basilica had the fewest ties to pagan temples. Also, it was an official building that already demanded respect of the Roman people. Most importantly, it could accommodate huge congregations of laymen and clergy. While various theories persist, the strongest argument holds that the Roman basilica was adopted primarily for functional purposes: it demanded respect and fit the spatial needs of a service. The deep connection to proportion, symmetry, and the human body in Roman society was not likely considered.
Over years the original basilica structure was adapted to accommodate the celebration of mass, create hierarchy within the church, and inspire deeper religious faith. The central aisle came to be known as the nave. It was enlarged for mass audiences and became a public assembly hall in which crowds gathered, “singing hymns and amen-ing the fervent imprecations of the preacher.” (Mathews 92) There were no pews and the crowds could swirl through the massive space and be physically involved in the service. The ceiling and floor were flat and parallel to each other, and coupled with the colonnades (rows of columns that optically appear to get smaller and move inwards), created a forward motion within the nave that directed focus to the apse at the far end (Figure 2). Inside this grand space the individual was made to feel small and unimportant; the individual was one of many taken up in the motion of the congregants and the architecture.
Whereas the private art in the roman “domus” was seen as “staccato”, an “interior with such a compelling directional sense required a dramatic stop. . . provided in the apse, a deep, curving niche set in an arch that panned the whole width of the nave” called for the development of powerful images (Matthews, 94). This led to the development of imagery for the apse to invite worship and inspire the congregation; often the figure at the center of the image would be Christ, Mary, or an important Saint of the church (Figure 3). Images were symmetrical, hierarchical, and frontal reflecting balance in the Christian world (Matthews, 96). The figure at the center of the image was divinely powerful: it was often the only figure in the entire basilica that did not have a balancing mirror image but carried the axis of symmetry within its own body. The central figure was paradoxically humane because the image of another human body at the focal point created kinship between the congregant and the figure. The tie of kinship and proportion between the congregant’s body, the spiritual figure, and the architecture of the basilica drew the congregant in and invited worship. The culmination was to give the congregant an all-encompassing divine yet humane experience of Christianity.
Clerestory windows allowed natural light into the church in an architecturally designated fashion. “Because light is associated with divinity, [light] forms an important element in medieval aesthetics.” (Minor, 56) Light streaming through the windows would often highlight the image at the apse and the immensity of the basilica (Figure 4). The difference between the internal, safe and cool environment and the external, uncertain and hot environment is indicated by the careful manipulation of natural light.
Some early Christian buildings known as “martyria” and were built to house the relics of martyrs or on sites of a holy place of Christ’s life on earth, his forbearers, or his followers (Ward-Perkins, 460). A martyr’s grave (“martyrium”) was originally located in the catacomb and later moved inside the basilica, often to the apse (Krautheimer, 54). The architectural plan of the church became more complex: “Constantine’s designers experimented with axial emphasis, crossed longitudinal and transeptal axes, rotundas, and octagons.” (MacDonald, 22) The transept was used to create hierarchy within the church (through the segregation of clergy and laymen). Hierarchy of seating arrangements became typical – the closer an individual was to the apse, the higher his rank, and the more powerful his spiritual experience. The location of the martyr’s grave at the apse highlighted another human body as a pivotal point of focus in the church. A divine vertical line was established between the martry’s grave, the priest (living saint) standing above, and the image of Christ in the apse. Similarly, a horizontal line was drawn from the congregant through the forward motion of the nave culminating at the vertical group of divinity. The architecture of the church and the location of significant figures in key locations were carefully designed to create a forward pull and an all-consuming experience for the congregation.
|
| |
|
| |
|
|
 |
|



