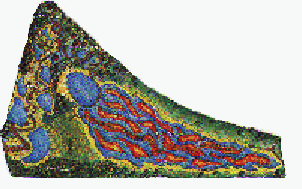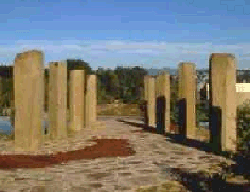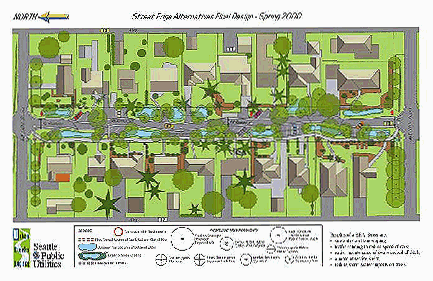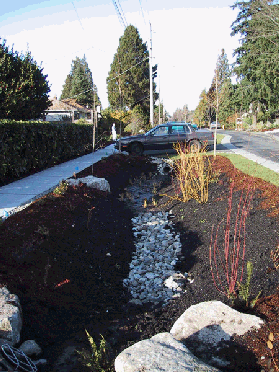| |
|
|
|
|
|
| |
|
| |
|
| Case studies |
|
| Art
as a sewage treatment facility |
|
| |
|
| Art
as neighborhood stormwater filtration and detention |
|
| |
|
| Art
as a Bridge between Man and Nature |
|
| |
|
| Waterworks
Gardens, Renton, WA |
|
| Waterworks Garden is a new type of
public space that merges technology, ecology and community values
with art. Artist Lorna Jordan, responsible for leading the design
process, collaborated with Landscape Architects Jones and Jones, who
assisted in the design. Waterworks Garden serves as a prototype of
how a public facility, like a sewage-treatment plant, can also serve
as public open space. The garden becomes an educational space where
visitors learn about sewage-treatment and the filtration of storm-water
runoff. The garden brings visitors up close to examine storm water
treatment, a process normally out of view in public facilities. The
process of storm water treatment is conveyed through the "metaphor
of (the) journey of water through the hydrologic cycle" (Jordan
1996). Walking along the winding path through a lush landscape of
native plants, ponds and wetlands, one might over look the fact that
this landscape is cleansing contaminants in the storm water. |
|
| |
|
|

Figure 1. Site plan of the Waterworks
Garden
|
Waterworks Garden
is situated on 8 acres of land. Storm water treatment ponds
and wetlands are linked in a design of earth sculptures that
capture and release water. Storm water runoff from the adjoining
wastewater reclamation plant is collected and pumped into the
eleven ponds. First, sediments and contaminants settle out within
the ponds, then water is released to a marsh containing wetland
plants and microorganisms. This environment serves as habitat
for waterfowl and wetland wildlife. The garden is composed of
five outdoor rooms that reveal the process of water purification
and serve as a stage for the story of Jordan's design (Figure
1). |
|
|
| |
|
| The five outdoor
rooms are The Knoll, The Funnel, The Grotto, The Passage, and
The Release. The story of how the garden came to life is revealed
in the journey of the water. Before Waterworks was built, storm
water runoff from the treatment plant drained into Springbrook
Creek, located at the opposite side of the site. Part of the
design challenge was to redirect storm water. In order to achieve
this a vault and pump were installed. Water is pumped to the
uppermost room, The Knoll, where ten standing basalt columns
frame the first storm water treatment pond. The lower-lying
wetlands that reveal the process of water purification can be
seen from this outlook (Figure 2). |
 |

Figure 2. The Knoll
|
|
|
| |
|
| A winding path engages visitors, leading
them through the garden rooms while following the story of the water
cycles. Cleansed storm water is then discharged into Springbrook Creek
from the last room, The Release. It is possible to enter the park
at more than one point, though the only interpretive sign might not
be seen until the end of one's visit. The design of Waterworks Garden
educates as it entertains and provides passive and active recreational
opportunities. The artist's iconographic program provides a deeper
meaning for a facility which usually is inaccessible to the public.
|
|
| |
|
|
S.E.A. Streets, Seattle, WA
|
|
| The S.E.A. Streets project,
designed for the Pipers Creek Watershed, aims to evaluate surface
water run-off from non-arterial residential streets and construct
alternative means for providing for surface water run-off from non-arterial
residential streets (Figure 3). The project works toward the protection
of creek ecosystems through storm wa ter management, community stewardship
and the use of alternative street design. The alternative street designs
provide improved storm water quantity and quality and increase the
aesthetic appeal of the neighborhood. |
|
| |
|
 |
|
| Figure 3. Site plan
of the S.E.A. Streets supplied by SPU |
|
| |
|
|
This project has several objectives: 1) decrease of runoff, peak
flow and volume; 2) minimize impervious surface area; 3) document
effects of alternative design through research studies; 4) minimize
maintenance requirements through proper design and resident stewardship;
5) design the street to reduce vehicle speeds, provide a sidewalk
on one side of the street and incorporate landscape design plan
that complements the drainage system; 6) change the existing paradigm
that a curb/gutter/sidewalk system is necessary in residential areas
(SPU 2000).
|
|
| |
|
|

Figure 4. One of the swales surrounded
by plants
|
 |
Currently, surface
drainage for Pipers Creek Watershed occurs primarily through
ditch/culvert and surface street runoff. In Seattle, storm water
is directed to the underground storm system and ultimately discharged
to surface receiving waters such as Lake Washington, Puget Sound,
or other creek systems. SPU and Seattle Transportation (SEATRAN)
evaluated several options to meet the objectives and needs of
property owners along the block, such as providing parking spaces
and a sidewalk. The final design of the drainage system consists
of a series of twelve swales connected by culverts. The swales
store rainwater or water from a possible six-month storm event.
Following its collection, the water is slowly released to the
creek. Native landscaping and trees are other important elements
of the street design (Figure 4); they encourage community stewardship
(SPU 2000). |
|
|
| |
|
The project is expected
to cost between $700 and $800, a price lower than the standard street
drainage system (Arnesen 2000). The S.E.A. Streets project is successful
in blending al ternative street designs into the character of the
neighborhood and challenging the present standard of streets.
|
|
| |
|





