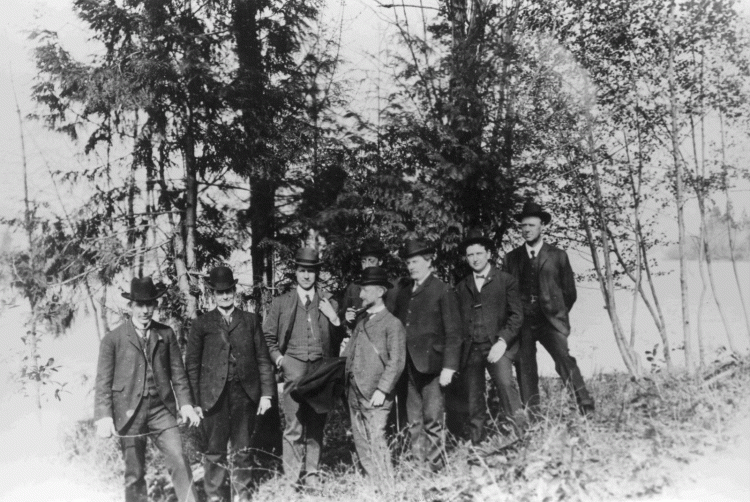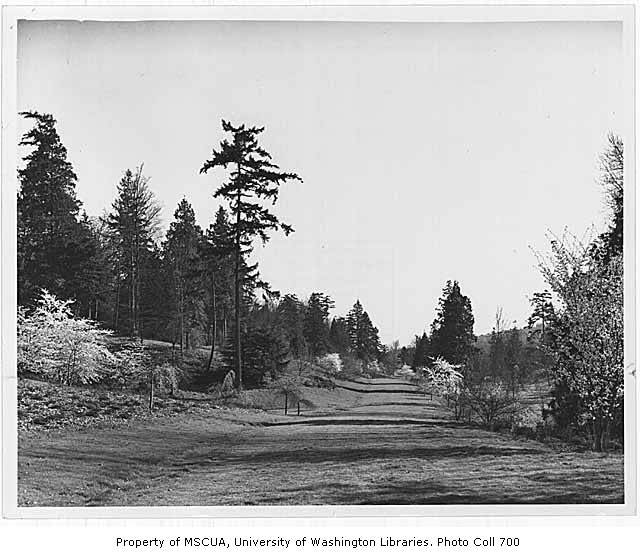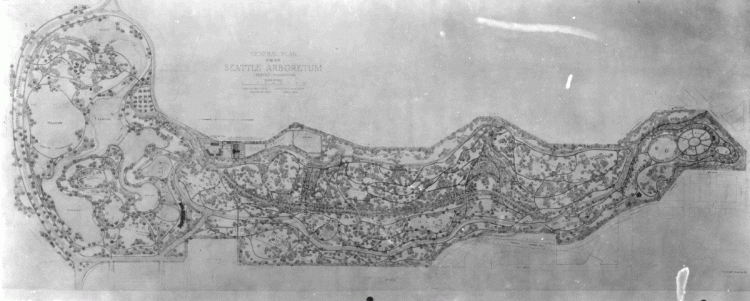The Olmsted Brothers landscape firm developed the plan for the Arboretum. The Olmsted firm was established by Fredrick Law Olmsted, who was known for his work on many iconic American parks and green spaces, including Central Park in New York, the Stanford University campus, and Harvard University’s Arnold Arboretum.

Courtesy of the City of Seattle Municipal Archives, 31004
Olmsted’s philosophy of design integrated his belief that nature could be symbolically represented in an urban environment. He felt that it was essential for people to feel a connection with wild natural landscapes. In a way, his design work was a form of social planning; he engineered artificial spaces in ways that fulfilled the human need for naturalism. Olmsted believed that wilderness could be transplanted to a city and could provide urban dwellers the opportunity to connect with natural spaces.
The Arboretum’s design is reminiscent of Olmsted’s plan for Boston’s Back Bay Fens, a saltwater marshland that links a system of parks known as the Emerald Necklace. The Fens were designed with clusters of trees and open spaces that frame views of an adjacent stream and a ridge.
In 1903, the City of Seattle contracted the Olmsted Brothers firm to develop a system of parks for the city. John Charles Olmsted, the nephew, stepson, and business partner of the recently deceased Frederick Law Olmsted, then ran the firm. J. C. Olmsted’s recommendations for Washington Park included a roadway on the western border of the park and property expansion to the west and northwest of the Park’s boundaries to prevent residential encroachment. The city largely ignored Olmsted’s recommendations for the Park’s development.

A gift from the Seattle Garden Club in the 1930s provided the funds for the University to hire James F. Dawson, the architect from the Olmsted Brothers who had assisted J. C. Olmsted in preparing the survey of the Seattle park system and the planting plan for Washington Park Boulevard in 1904. This time the firm was contracted to produce a general plan for the Arboretum, with the intention of implementing it fully. The 1935 Preliminary General Plan encompassed the entire park, which, through a series of acquisitions and the lowering of Lake Washington, had expanded to 267 acres. Noteworthy aspects of the Plan included Azalea Way, the Lagoons, the Woodland Garden, and administrative buildings. The Plan also included specific details on taxonomic plant arrangements, but these were never implemented as they were designed.
In 1938, the Seattle Garden Club employed the Olmsted Brothers yet again to develop a planting plan of Azalea Way. This development was not without controversy; the plans developed in 1935 (paid for by the Garden Club) had neither been followed nor implemented.
Today, remaining elements of the Olmsted plans can be seen in the general location of Arboretum drive, a partially completed system of ponds, and a large pond along Azalea Way, just below the lookout.

Courtesy of the City of Seattle Municipal Archives, 30552